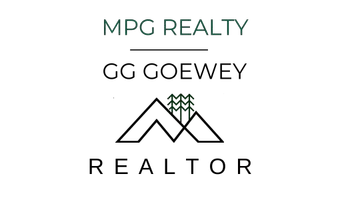3 Beds
2.5 Baths
3,546 SqFt
3 Beds
2.5 Baths
3,546 SqFt
Key Details
Property Type Single Family Home
Sub Type Single Family Residence
Listing Status Pending
Purchase Type For Sale
Square Footage 3,546 sqft
Price per Sqft $133
Subdivision Bent Tree
MLS Listing ID 7436208
Style Ranch
Bedrooms 3
Full Baths 2
Half Baths 1
Construction Status Resale
HOA Fees $4,063
HOA Y/N Yes
Originating Board First Multiple Listing Service
Year Built 1988
Annual Tax Amount $2,448
Tax Year 2023
Lot Size 0.610 Acres
Acres 0.61
Property Description
Bent Tree is a private community and buyers must be accompanied by a real estate agent for entry.
Location
State GA
County Pickens
Lake Name None
Rooms
Bedroom Description Master on Main
Other Rooms None
Basement Bath/Stubbed, Daylight, Exterior Entry, Full, Interior Entry, Unfinished
Main Level Bedrooms 3
Dining Room Open Concept, Seats 12+
Interior
Interior Features Bookcases, Cathedral Ceiling(s), Entrance Foyer, His and Hers Closets, Permanent Attic Stairs, Vaulted Ceiling(s), Walk-In Closet(s)
Heating Central, Electric
Cooling Ceiling Fan(s), Central Air
Flooring Carpet, Ceramic Tile, Hardwood
Fireplaces Number 1
Fireplaces Type Gas Log
Window Features None
Appliance Dishwasher, Electric Range, Range Hood, Refrigerator
Laundry Main Level
Exterior
Exterior Feature None
Parking Features Garage Faces Side, Kitchen Level, Level Driveway
Fence Wood
Pool None
Community Features Beach Access, Clubhouse, Dog Park, Fishing, Gated, Golf, Homeowners Assoc, Lake, Pickleball, Playground, Pool, Restaurant
Utilities Available Cable Available, Electricity Available, Phone Available, Water Available
Waterfront Description None
View Trees/Woods
Roof Type Asbestos Shingle
Street Surface Asphalt
Accessibility Accessible Approach with Ramp
Handicap Access Accessible Approach with Ramp
Porch Deck, Enclosed, Screened, Side Porch
Total Parking Spaces 4
Private Pool false
Building
Lot Description Back Yard, Level
Story One
Foundation Combination
Sewer Septic Tank
Water Public
Architectural Style Ranch
Level or Stories One
Structure Type Cedar
New Construction No
Construction Status Resale
Schools
Elementary Schools Tate
Middle Schools Pickens County
High Schools Pickens
Others
HOA Fee Include Reserve Fund,Security
Senior Community no
Restrictions false
Tax ID 027D 172
Special Listing Condition None

GET MORE INFORMATION
Agent | License ID: 378583







