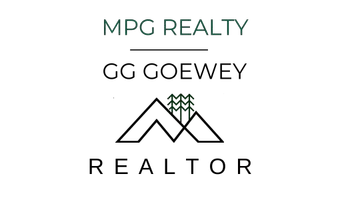3 Beds
2 Baths
1,568 SqFt
3 Beds
2 Baths
1,568 SqFt
Key Details
Property Type Single Family Home
Sub Type Single Family Residence
Listing Status Active
Purchase Type For Sale
Square Footage 1,568 sqft
Price per Sqft $241
Subdivision Marble Hills
MLS Listing ID 7445317
Style Country,Farmhouse,Mobile
Bedrooms 3
Full Baths 2
Construction Status New Construction
HOA Y/N No
Originating Board First Multiple Listing Service
Year Built 2024
Annual Tax Amount $2,750
Tax Year 2024
Lot Size 1.510 Acres
Acres 1.51
Property Description
Step into comfort and style with this delightful 1,568 sq. ft. home, perfectly priced and packed with modern updates. Set on a solid 8-inch concrete slab with hurricane-proof features, this home is designed for durability and energy efficiency. Inside, you'll find a new 30-year roof, stainless steel appliances, and a sleek farmhouse sink. Enjoy the elegance of crown molding, ceiling fans, and spacious front and back decks.
Conveniently located just minutes from Foothills Shopping, I-575/515, and local amenities, this property offers a peaceful retreat with all the conveniences of modern living. Situated on a permanent foundation and classified as real property, it holds its value like a traditional home. Don't miss this unique opportunity to make it yours!
Location
State GA
County Pickens
Lake Name None
Rooms
Bedroom Description Master on Main,Oversized Master
Other Rooms None
Basement Crawl Space
Main Level Bedrooms 3
Dining Room Open Concept, Separate Dining Room
Interior
Interior Features Beamed Ceilings, Crown Molding, Double Vanity, High Ceilings 9 ft Main, Recessed Lighting, Walk-In Closet(s)
Heating Central, ENERGY STAR Qualified Equipment
Cooling Ceiling Fan(s), Central Air, Electric, ENERGY STAR Qualified Equipment
Flooring Carpet, Other
Fireplaces Type None
Window Features Aluminum Frames,ENERGY STAR Qualified Windows
Appliance Dishwasher, Electric Oven, Electric Range, Electric Water Heater, ENERGY STAR Qualified Appliances, Range Hood, Refrigerator
Laundry Electric Dryer Hookup, Laundry Room, Main Level, Mud Room
Exterior
Exterior Feature Private Yard
Parking Features Driveway, Level Driveway
Fence Back Yard, Wood
Pool None
Community Features None
Utilities Available Electricity Available, Phone Available, Water Available
Waterfront Description None
View Mountain(s), Trees/Woods
Roof Type Tar/Gravel
Street Surface Asphalt
Accessibility None
Handicap Access None
Porch Deck, Front Porch, Side Porch
Private Pool false
Building
Lot Description Back Yard, Front Yard, Mountain Frontage
Story One
Foundation Pillar/Post/Pier
Sewer Septic Tank
Water Public
Architectural Style Country, Farmhouse, Mobile
Level or Stories One
Structure Type Aluminum Siding,Vinyl Siding
New Construction No
Construction Status New Construction
Schools
Elementary Schools Tate
Middle Schools Pickens - Other
High Schools Pickens
Others
Senior Community no
Restrictions false
Acceptable Financing 1031 Exchange, Cash, FHA, VA Loan
Listing Terms 1031 Exchange, Cash, FHA, VA Loan
Special Listing Condition None

GET MORE INFORMATION
Agent | License ID: 378583







