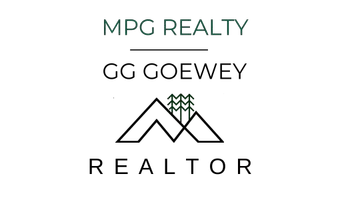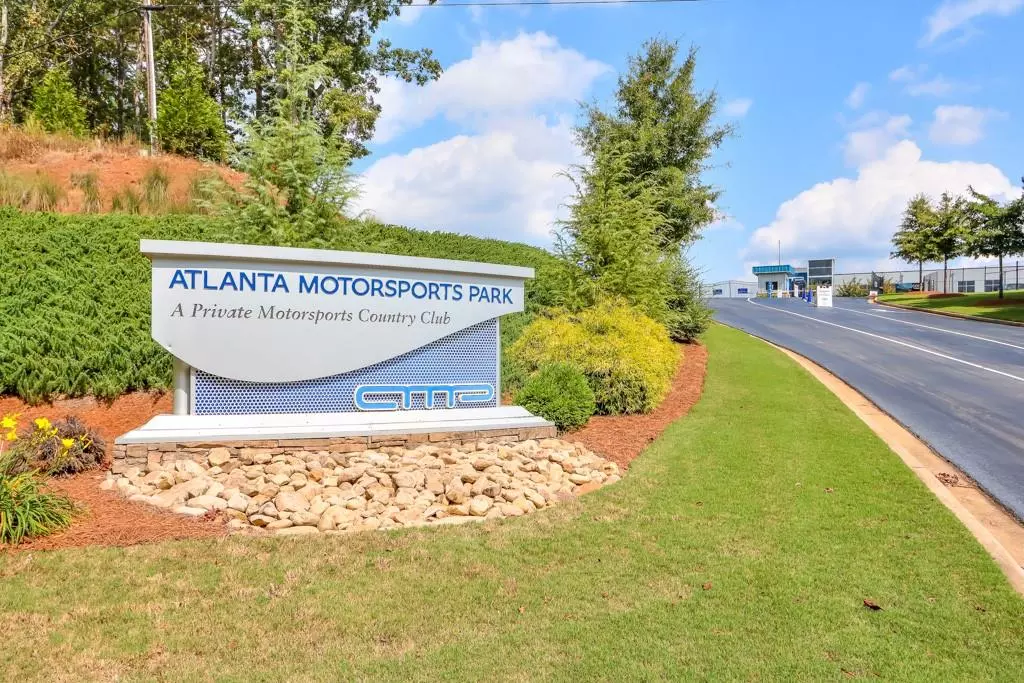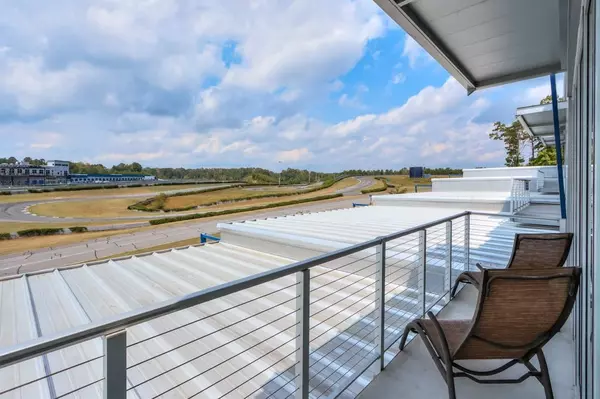2 Beds
2.5 Baths
2,560 SqFt
2 Beds
2.5 Baths
2,560 SqFt
Key Details
Property Type Condo
Sub Type Condominium
Listing Status Active
Purchase Type For Sale
Square Footage 2,560 sqft
Price per Sqft $583
Subdivision Atlanta Motorsports Park
MLS Listing ID 7462333
Style Contemporary
Bedrooms 2
Full Baths 2
Half Baths 1
Construction Status Resale
HOA Fees $962
HOA Y/N Yes
Originating Board First Multiple Listing Service
Year Built 2022
Annual Tax Amount $1,939
Tax Year 2023
Property Description
Enter through the rear-facing garage to find a spacious, climate-controlled space equipped with room for car lifts, a workshop, and ample storage. A convenient half-bath on this level adds to the functionality.
Ascend the industrial steel staircase to discover a meticulously designed 2-bedroom, 2.5-bath open floor plan. Polished concrete floors lead to a large living area adorned with a sliding panoramic glass wall, offering breathtaking views of the racetrack and access to a generous covered viewing deck—perfect for hosting gatherings or simply soaking in the excitement.
The ultra-modern kitchen is a chef's dream, featuring a striking waterfall island, high-end Bosch appliances, Brillante Panel cabinetry, and leathered granite countertops—making cooking and entertaining a delight.
Retreat to the primary bedroom, complete with an ensuite bath showcasing high-end finishes and an oversized shower for a spa-like experience. The secondary bedroom also offers its own private bath, featuring designer tile and a stylish shower.
The main floor includes a separate powder room and a laundry room for added convenience. Insulated walls and ceilings, along with fire-resistant materials, ensure safety and tranquility.
This gated campus is monitored by security cameras for peace of mind. Enjoy access to a clubhouse featuring a pool, gym, and member lounge, along with a wealth of amenities tailored for car, cart, and motorcycle enthusiasts.
Don’t miss your chance to own a slice of motorsport paradise—schedule your private showing today!
Location
State GA
County Dawson
Lake Name None
Rooms
Bedroom Description Master on Main
Other Rooms None
Basement None
Main Level Bedrooms 2
Dining Room None
Interior
Interior Features High Ceilings 10 ft Lower, High Ceilings 10 ft Main, Smart Home
Heating Central
Cooling Ceiling Fan(s), Central Air
Flooring Concrete
Fireplaces Type None
Window Features Aluminum Frames,Insulated Windows
Appliance Dishwasher, Dryer, Electric Cooktop, Electric Oven, Microwave, Refrigerator, Self Cleaning Oven, Washer
Laundry Main Level
Exterior
Exterior Feature Awning(s), Balcony, Rain Gutters
Parking Features Drive Under Main Level, Garage, Garage Faces Rear
Garage Spaces 3.0
Fence None
Pool None
Community Features Barbecue, Clubhouse, Fitness Center, Gated, Homeowners Assoc, Pool, Restaurant, Spa/Hot Tub
Utilities Available Cable Available, Electricity Available, Sewer Available, Underground Utilities, Water Available
Waterfront Description None
View Other
Roof Type Composition
Street Surface Asphalt
Accessibility None
Handicap Access None
Porch None
Private Pool false
Building
Lot Description Other
Story Two
Foundation Slab
Sewer Public Sewer
Water Public
Architectural Style Contemporary
Level or Stories Two
Structure Type Other
New Construction No
Construction Status Resale
Schools
Elementary Schools Robinson
Middle Schools Dawson - Other
High Schools Dawson County
Others
HOA Fee Include Sewer,Trash,Water
Senior Community no
Restrictions false
Ownership Condominium
Acceptable Financing Cash, Conventional
Listing Terms Cash, Conventional
Financing no
Special Listing Condition None

GET MORE INFORMATION
Agent | License ID: 378583







