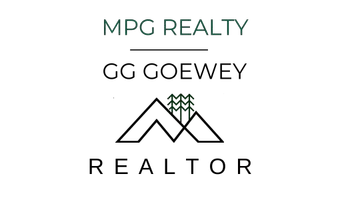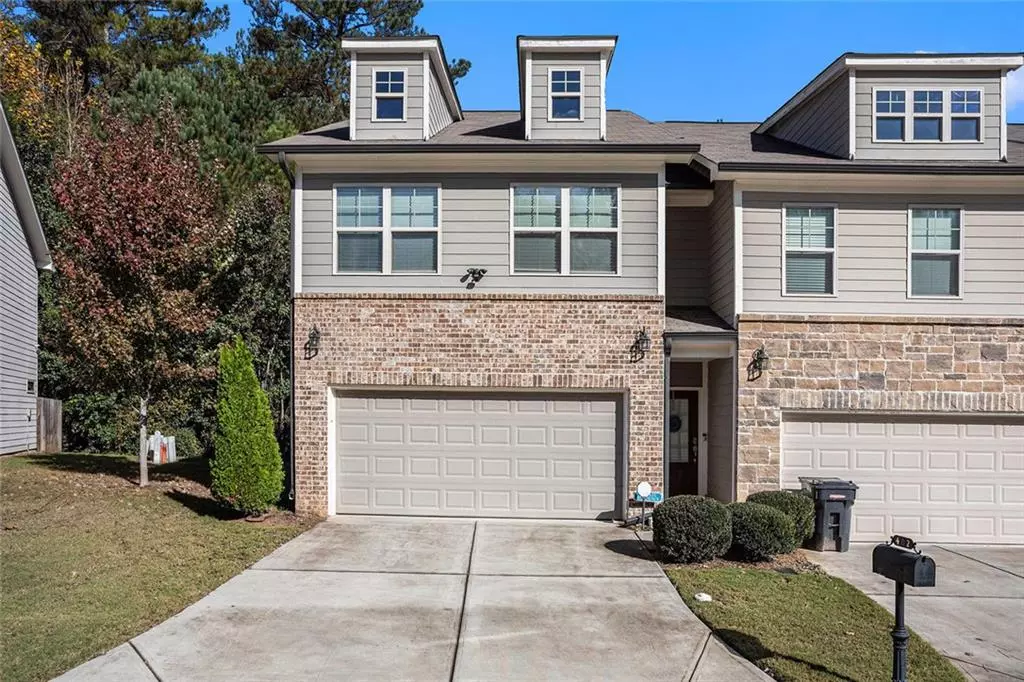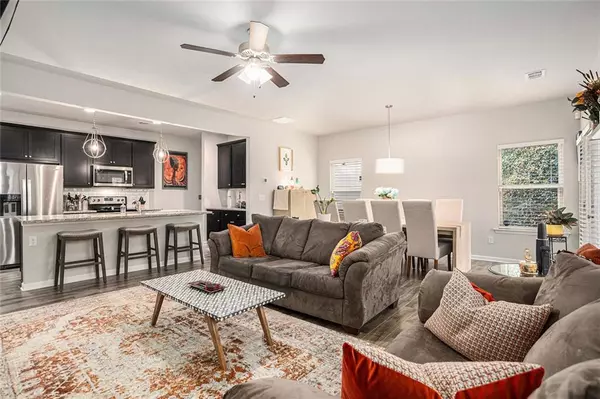3 Beds
2.5 Baths
2,032 SqFt
3 Beds
2.5 Baths
2,032 SqFt
Key Details
Property Type Townhouse
Sub Type Townhouse
Listing Status Active
Purchase Type For Sale
Square Footage 2,032 sqft
Price per Sqft $168
Subdivision Monticello Park
MLS Listing ID 7489203
Style Townhouse,Traditional
Bedrooms 3
Full Baths 2
Half Baths 1
Construction Status Resale
HOA Fees $175
HOA Y/N Yes
Originating Board First Multiple Listing Service
Year Built 2019
Annual Tax Amount $3,065
Tax Year 2024
Lot Size 1,306 Sqft
Acres 0.03
Property Description
Location
State GA
County Fulton
Lake Name None
Rooms
Bedroom Description Split Bedroom Plan
Other Rooms None
Basement None
Dining Room Open Concept
Interior
Interior Features Double Vanity, Walk-In Closet(s), High Ceilings 10 ft Main, Disappearing Attic Stairs, High Speed Internet, Recessed Lighting
Heating Electric
Cooling Heat Pump
Flooring Hardwood, Tile, Carpet, Luxury Vinyl
Fireplaces Number 1
Fireplaces Type Electric, Family Room
Window Features Double Pane Windows
Appliance Dishwasher, Disposal, Electric Water Heater, Refrigerator, Microwave, Electric Range
Laundry Upper Level, Laundry Room
Exterior
Exterior Feature Lighting
Parking Features Attached, Garage, Garage Door Opener, Kitchen Level, Garage Faces Front
Garage Spaces 2.0
Fence None
Pool None
Community Features Gated, Playground, Pool, Street Lights, Sidewalks, Homeowners Assoc, Near Public Transport
Utilities Available Cable Available, Sewer Available, Phone Available, Underground Utilities, Water Available
Waterfront Description None
View Neighborhood
Roof Type Shingle,Other
Street Surface Asphalt
Accessibility None
Handicap Access None
Porch Patio
Total Parking Spaces 2
Private Pool false
Building
Lot Description Level
Story Two
Foundation Slab
Sewer Public Sewer
Water Public
Architectural Style Townhouse, Traditional
Level or Stories Two
Structure Type Cement Siding,HardiPlank Type,Other
New Construction No
Construction Status Resale
Schools
Elementary Schools Heritage Academy
Middle Schools Crawford Long
High Schools South Atlanta
Others
HOA Fee Include Maintenance Grounds,Trash,Tennis,Security
Senior Community no
Restrictions false
Tax ID 14 0062 LL2607
Ownership Fee Simple
Financing yes
Special Listing Condition None

GET MORE INFORMATION
Agent | License ID: 378583







