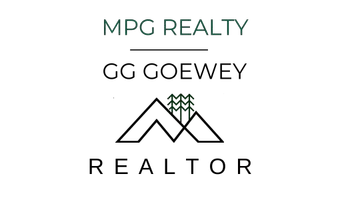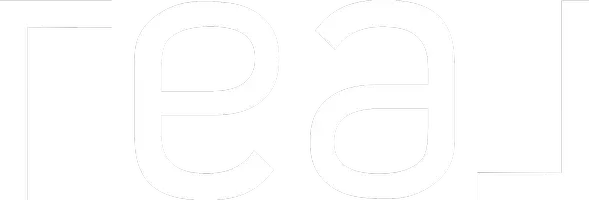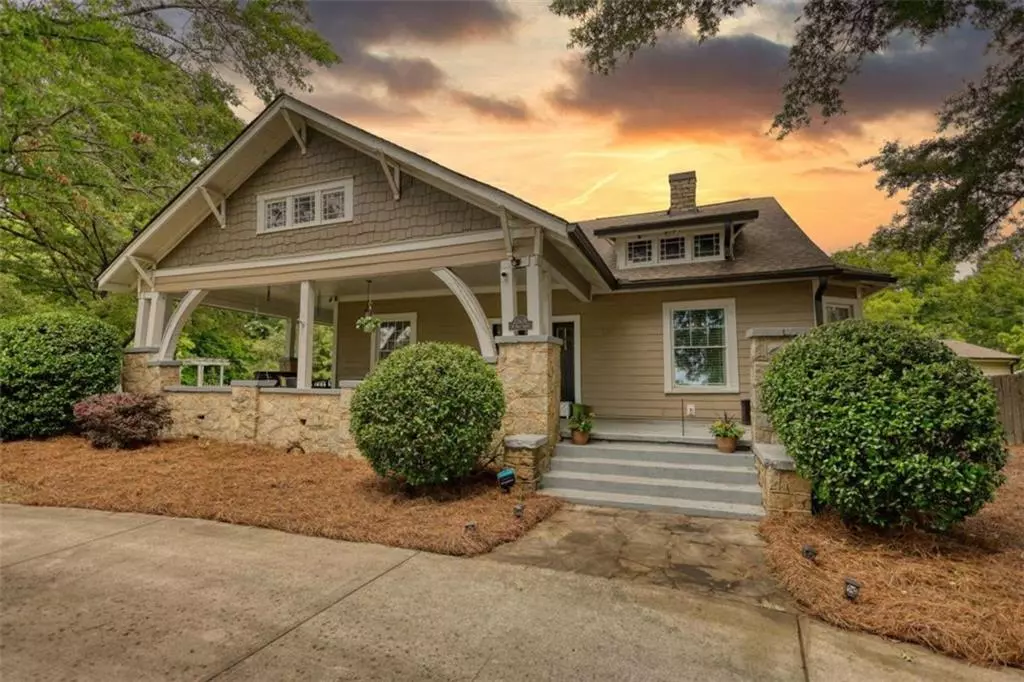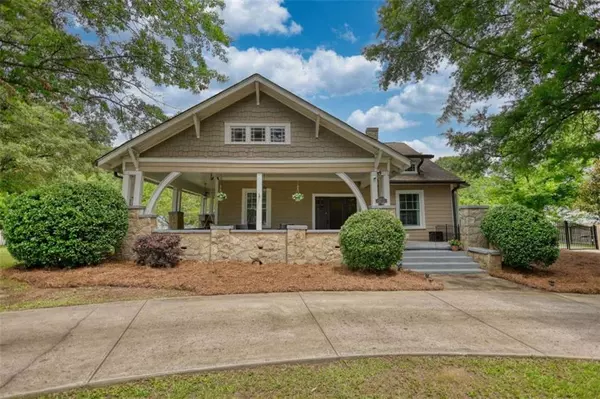3 Beds
2 Baths
2,249 SqFt
3 Beds
2 Baths
2,249 SqFt
Key Details
Property Type Single Family Home
Sub Type Single Family Residence
Listing Status Active
Purchase Type For Rent
Square Footage 2,249 sqft
MLS Listing ID 7494844
Style Bungalow,Cottage
Bedrooms 3
Full Baths 2
HOA Y/N No
Originating Board First Multiple Listing Service
Year Built 1920
Available Date 2024-12-05
Lot Size 1.190 Acres
Acres 1.19
Property Description
Location
State GA
County Jasper
Lake Name None
Rooms
Bedroom Description Master on Main,Split Bedroom Plan
Other Rooms Other, Outbuilding, Workshop
Basement Crawl Space
Main Level Bedrooms 3
Dining Room Great Room
Interior
Interior Features High Ceilings, High Speed Internet
Heating Central
Cooling Central Air
Flooring Ceramic Tile, Hardwood
Fireplaces Number 3
Fireplaces Type Masonry
Window Features Wood Frames
Appliance Dishwasher, Electric Water Heater, Microwave, Refrigerator
Laundry In Kitchen, Laundry Room
Exterior
Exterior Feature Private Yard
Parking Features Detached, Garage
Garage Spaces 2.0
Fence Privacy
Pool None
Community Features None
Utilities Available Other
Waterfront Description None
View City, Rural
Roof Type Composition
Street Surface Paved
Accessibility None
Handicap Access None
Porch Deck
Total Parking Spaces 2
Private Pool false
Building
Lot Description Level, Private
Story One
Architectural Style Bungalow, Cottage
Level or Stories One
Structure Type Wood Siding
New Construction No
Schools
Elementary Schools Washington Park
Middle Schools Jasper County
High Schools Jasper County
Others
Senior Community no

GET MORE INFORMATION
Agent | License ID: 378583







