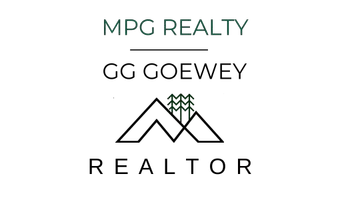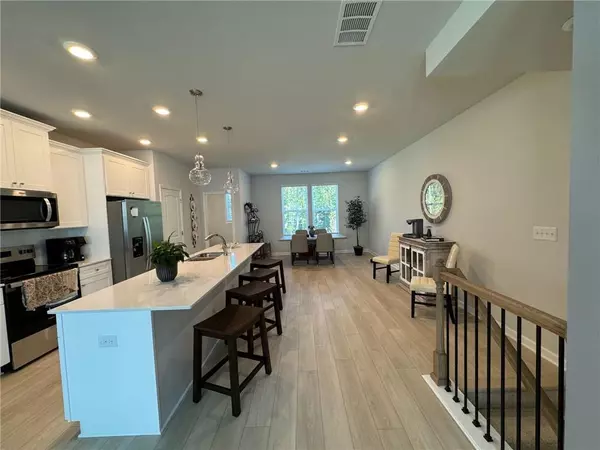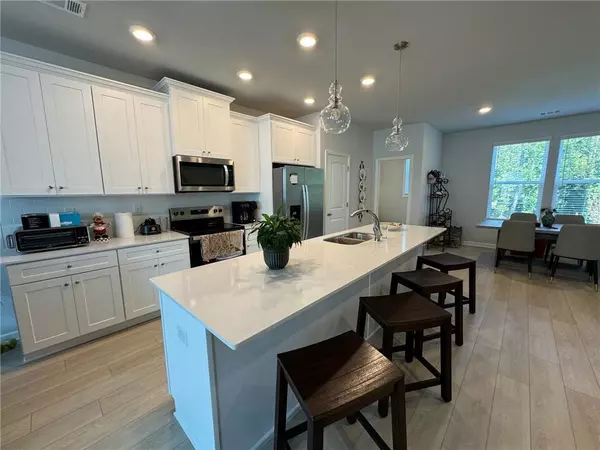4 Beds
3.5 Baths
1,941 SqFt
4 Beds
3.5 Baths
1,941 SqFt
Key Details
Property Type Townhouse
Sub Type Townhouse
Listing Status Active
Purchase Type For Rent
Square Footage 1,941 sqft
Subdivision Monticello
MLS Listing ID 7502518
Style Townhouse
Bedrooms 4
Full Baths 3
Half Baths 1
HOA Y/N No
Originating Board First Multiple Listing Service
Year Built 2024
Available Date 2025-03-01
Property Description
The living room is a very stylish space featuring a wall-mounted electric fireplace that not only provides heat but also showcases beautiful, colorful glass stones and flames—perfect for relaxing or entertaining. The fully equipped kitchen is a dream, complete with soft-close cabinetry, a handy pantry and a four seater breakfast bar. Upstairs, you'll find a laundry closet with a washer and dryer included and you will be amazed of all of the closet space throughout the home.
Stay comfortable year-round with 3-zone thermostats, one on each level, allowing you to set the perfect temperature no matter where you are in the house. The single-car garage with a door opener adds convenience, while the alarm system and camera provides peace of mind. Buyer's expense for the monitoring. Don't forget the private covered back porch on the lower level.
Located just minutes from the airport and a quick 10-15 minutes to downtown Atlanta, this townhome offers unmatched convenience. You'll also love being near local favorites like the iconic Dwarf House and The Tavern plus the charming small-town feel of Hapeville. With easy access to major highways like I-75, I-85, and I-285, getting anywhere is a breeze.
The monthly rent is $3,200, and if you're dreaming of owning this fantastic townhome someday, a rent-to-own option is available. As an added bonus, the bedroom furniture can remain for your convenience. Don't miss your chance to live in this incredible townhome—schedule your tour today and make it yours!
Location
State GA
County Fulton
Lake Name None
Rooms
Bedroom Description Roommate Floor Plan
Other Rooms None
Basement None
Dining Room Open Concept
Interior
Interior Features Crown Molding, Double Vanity, Entrance Foyer, High Ceilings 9 ft Main, High Ceilings 9 ft Upper, High Speed Internet, His and Hers Closets, Walk-In Closet(s)
Heating Central, Electric, Forced Air, Zoned
Cooling Ceiling Fan(s), Central Air, Electric, Zoned
Flooring Carpet, Luxury Vinyl
Fireplaces Number 1
Fireplaces Type Circulating, Electric, Free Standing, Great Room
Window Features Double Pane Windows,Insulated Windows,Window Treatments
Appliance Dishwasher, Disposal, Dryer, Electric Range, Electric Water Heater, ENERGY STAR Qualified Appliances, Microwave, Refrigerator, Self Cleaning Oven, Washer
Laundry Electric Dryer Hookup, In Hall, Laundry Closet, Upper Level
Exterior
Exterior Feature Private Entrance, Rain Gutters
Parking Features Attached, Garage, Garage Door Opener, Garage Faces Front, Level Driveway
Garage Spaces 1.0
Fence None
Pool None
Community Features None
Utilities Available Cable Available, Electricity Available, Sewer Available, Underground Utilities, Water Available
Waterfront Description None
View Neighborhood
Roof Type Composition,Shingle
Street Surface Asphalt
Accessibility None
Handicap Access None
Porch Rear Porch
Private Pool false
Building
Lot Description Front Yard, Landscaped, Level, Zero Lot Line
Story Three Or More
Architectural Style Townhouse
Level or Stories Three Or More
Structure Type HardiPlank Type
New Construction No
Schools
Elementary Schools Heritage Academy
Middle Schools Crawford Long
High Schools South Atlanta
Others
Senior Community no

GET MORE INFORMATION
Agent | License ID: 378583







