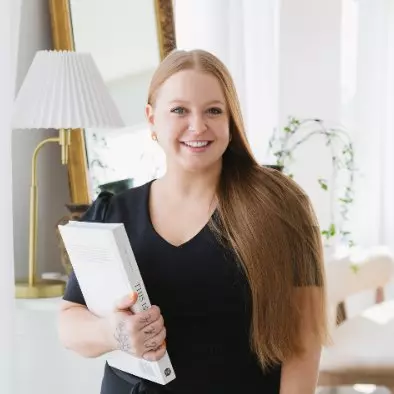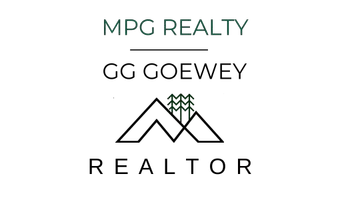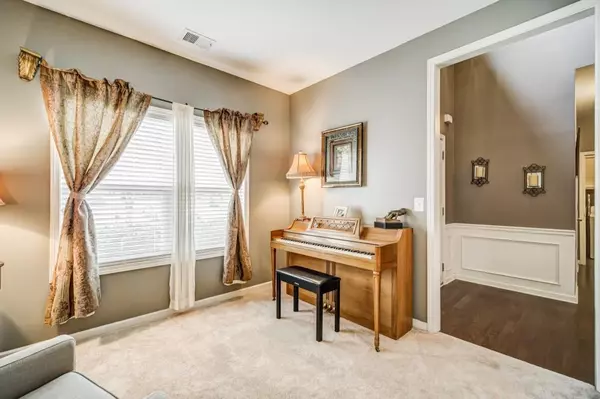$344,500
$328,218
5.0%For more information regarding the value of a property, please contact us for a free consultation.
3 Beds
2.5 Baths
2,137 SqFt
SOLD DATE : 07/29/2021
Key Details
Sold Price $344,500
Property Type Single Family Home
Sub Type Single Family Residence
Listing Status Sold
Purchase Type For Sale
Square Footage 2,137 sqft
Price per Sqft $161
Subdivision River Brooke
MLS Listing ID 6905602
Sold Date 07/29/21
Style Traditional
Bedrooms 3
Full Baths 2
Half Baths 1
Construction Status Resale
HOA Y/N No
Originating Board FMLS API
Year Built 2007
Annual Tax Amount $2,326
Tax Year 2020
Lot Size 10,018 Sqft
Acres 0.23
Property Description
Well maintained home situated in a quiet cul-de-sac. Home sits on one of the largest lots in the community. Driving up you will appreciate the charming curb appeal, 3.5 year old roof, flat driveway and welcoming front entrance. Upon entering the home you will notice the newer installed hardwood floors, separate den, separate dining room, dramatic 2 story living room with stone fireplace, kitchen with kitchen nook. Kitchen overlooks the HUGE backyard and living room and has desk area / coffee area / pantry / tile backsplash. Once upstairs are the 3 spacious bedrooms. The owner's bedroom is oversized with vaulted ceilings and sitting area. Secondary bedrooms are spacious and share a true Jack-n-Jill bathroom. Both bedrooms have private sink areas. So many options with the LARGE fenced backyard. Imagine all the family activities. There is even room for a pool. The community features a pool and playground. Minutes from downtown Ball Ground and lots of shopping on Riverstone Pkway and Hwy 20.
Location
State GA
County Cherokee
Area 114 - Cherokee County
Lake Name None
Rooms
Bedroom Description Oversized Master
Other Rooms None
Basement None
Dining Room Separate Dining Room
Interior
Interior Features Disappearing Attic Stairs, Double Vanity, Entrance Foyer, Entrance Foyer 2 Story, High Ceilings 9 ft Main, High Speed Internet, Walk-In Closet(s)
Heating Central, Electric, Forced Air, Heat Pump
Cooling Ceiling Fan(s), Central Air, Zoned
Flooring Carpet, Hardwood, Vinyl
Fireplaces Number 1
Fireplaces Type Factory Built, Family Room, Gas Starter, Living Room
Window Features Insulated Windows
Appliance Dishwasher, Disposal, Electric Range, Electric Water Heater, Microwave, Refrigerator
Laundry Laundry Room, Main Level
Exterior
Exterior Feature Garden, Private Yard
Parking Features Driveway, Garage, Garage Door Opener, Garage Faces Front, Kitchen Level, Level Driveway
Garage Spaces 2.0
Fence Back Yard, Fenced, Privacy, Wood
Pool None
Community Features Homeowners Assoc, Near Shopping, Playground, Pool, Sidewalks, Street Lights
Utilities Available Cable Available, Electricity Available, Phone Available, Sewer Available, Underground Utilities, Water Available
Waterfront Description None
View Other
Roof Type Composition, Ridge Vents, Shingle
Street Surface Asphalt, Paved
Accessibility None
Handicap Access None
Porch Patio
Total Parking Spaces 2
Building
Lot Description Back Yard, Cul-De-Sac, Landscaped, Level, Private
Story Two
Sewer Public Sewer
Water Public
Architectural Style Traditional
Level or Stories Two
Structure Type Cement Siding, Frame
New Construction No
Construction Status Resale
Schools
Elementary Schools William G. Hasty, Sr.
Middle Schools Teasley
High Schools Cherokee
Others
HOA Fee Include Reserve Fund, Swim/Tennis
Senior Community no
Restrictions false
Tax ID 14N27B 068
Ownership Fee Simple
Financing no
Special Listing Condition None
Read Less Info
Want to know what your home might be worth? Contact us for a FREE valuation!

Our team is ready to help you sell your home for the highest possible price ASAP

Bought with Sovereign Real Estate Group National Corp.
GET MORE INFORMATION
Agent | License ID: 378583







