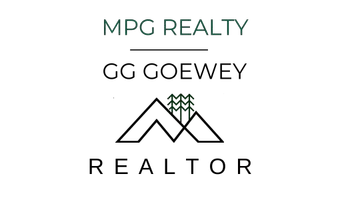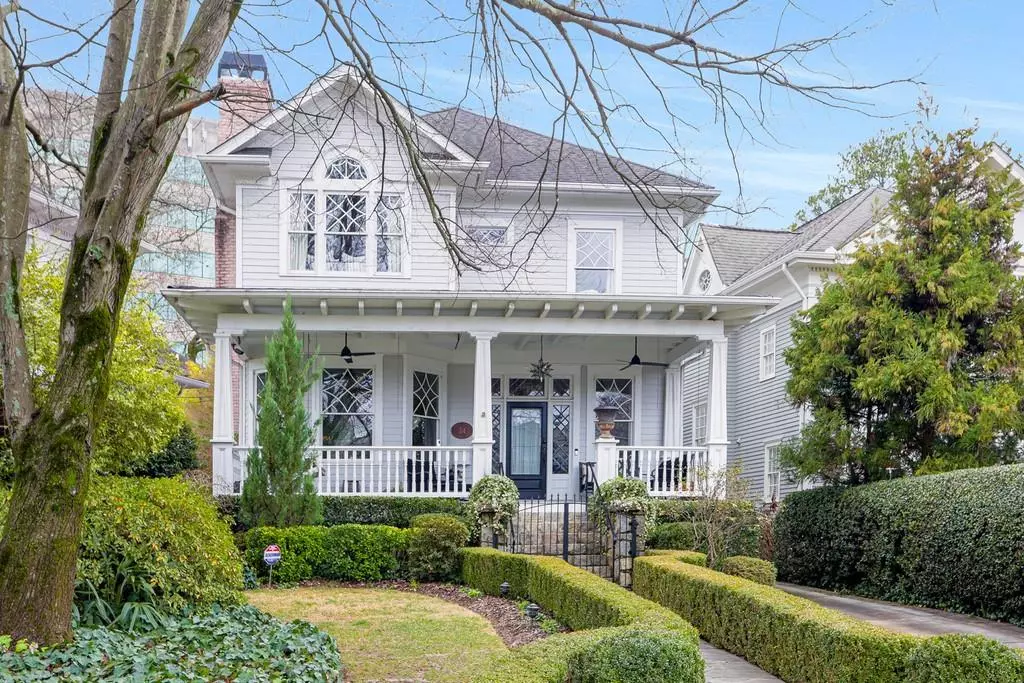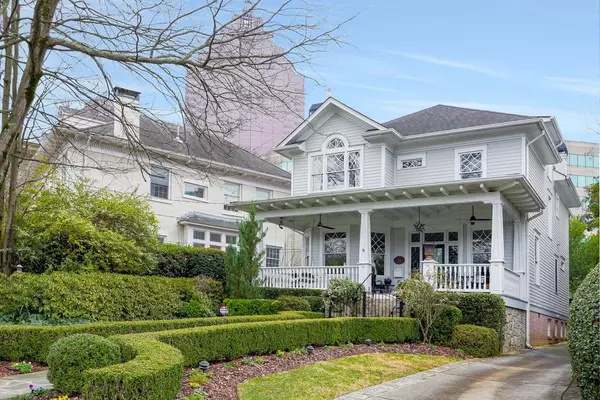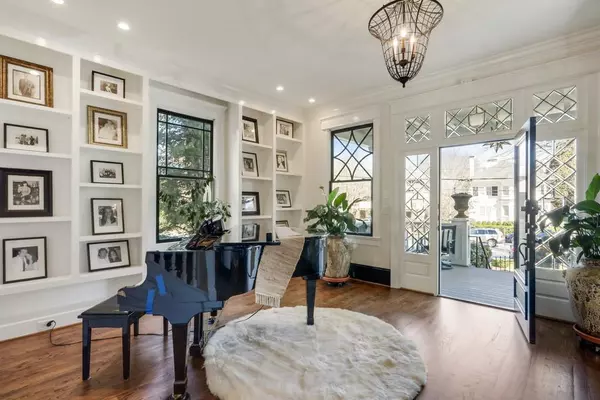$1,825,000
$1,899,000
3.9%For more information regarding the value of a property, please contact us for a free consultation.
5 Beds
5.5 Baths
4,887 SqFt
SOLD DATE : 07/16/2021
Key Details
Sold Price $1,825,000
Property Type Single Family Home
Sub Type Single Family Residence
Listing Status Sold
Purchase Type For Sale
Square Footage 4,887 sqft
Price per Sqft $373
Subdivision Ansley Park
MLS Listing ID 6845925
Sold Date 07/16/21
Style Craftsman
Bedrooms 5
Full Baths 5
Half Baths 1
Construction Status Resale
HOA Y/N No
Originating Board FMLS API
Year Built 2001
Annual Tax Amount $15,475
Tax Year 2018
Lot Size 8,319 Sqft
Acres 0.191
Property Description
Overlooking Ansley’s Winn Park and just one block from the newly re-imagined Colony Square & The High Museum of Art, this newer construction home boasts incredible architectural details & modern amenities throughout! The spacious front porch welcomes you as you enter into a light filled foyer with open living and dining spaces, perfect for relaxing and entertaining. The back of the home features a wonderful, open kitchen and fireside family room with walk out access to the private courtyard, complete with water feature and beautiful landscaping. Upstairs host four bedrooms and baths including a generous master suite with balcony overlooking the garden below. Third floor offers a flex space (currently used as a home gym) and ample storage. The lower finished level hosts a large entertaining space, kitchenette and additional storage. Through the garden is the 2-car garage with carriage house above, complete with small kitchen and full bath – All of this in the heart of the city with skyline views and close proximity to the city’s best restaurants, the Atlanta Beltline, entertainment and the best green spaces Atlanta has to offer!
Location
State GA
County Fulton
Area 23 - Atlanta North
Lake Name None
Rooms
Bedroom Description Split Bedroom Plan
Other Rooms None
Basement Daylight, Finished Bath, Finished, Full, Interior Entry
Dining Room Butlers Pantry, Separate Dining Room
Interior
Interior Features High Ceilings 10 ft Main, High Ceilings 10 ft Lower, High Ceilings 10 ft Upper, Bookcases, Double Vanity, Entrance Foyer, His and Hers Closets, Tray Ceiling(s), Wet Bar, Walk-In Closet(s)
Heating Forced Air, Natural Gas, Heat Pump
Cooling Central Air
Flooring Carpet, Hardwood
Fireplaces Number 3
Fireplaces Type Decorative, Family Room, Gas Log, Living Room, Other Room
Window Features None
Appliance Double Oven, Dishwasher, Dryer, Disposal, Electric Cooktop, Electric Oven, Refrigerator, Gas Range, Gas Cooktop, Gas Oven, Range Hood
Laundry In Hall, Upper Level
Exterior
Exterior Feature Garden, Other, Private Yard, Courtyard
Garage Detached, Garage
Garage Spaces 2.0
Fence Back Yard, Fenced, Front Yard, Wrought Iron
Pool None
Community Features Near Beltline, Country Club, Near Trails/Greenway, Park, Playground, Restaurant, Sidewalks, Near Marta, Near Schools, Near Shopping
Utilities Available None
Waterfront Description None
View City, Other
Roof Type Composition
Street Surface None
Accessibility None
Handicap Access None
Porch Covered, Patio, Rear Porch
Total Parking Spaces 2
Building
Lot Description Back Yard, Level, Landscaped, Private, Front Yard
Story Three Or More
Sewer Public Sewer
Water Public
Architectural Style Craftsman
Level or Stories Three Or More
Structure Type Frame
New Construction No
Construction Status Resale
Schools
Elementary Schools Morningside-
Middle Schools David T Howard
High Schools Grady
Others
Senior Community no
Restrictions false
Tax ID 17 010500100097
Special Listing Condition None
Read Less Info
Want to know what your home might be worth? Contact us for a FREE valuation!

Our team is ready to help you sell your home for the highest possible price ASAP

Bought with Harry Norman Realtors
GET MORE INFORMATION

Agent | License ID: 378583







