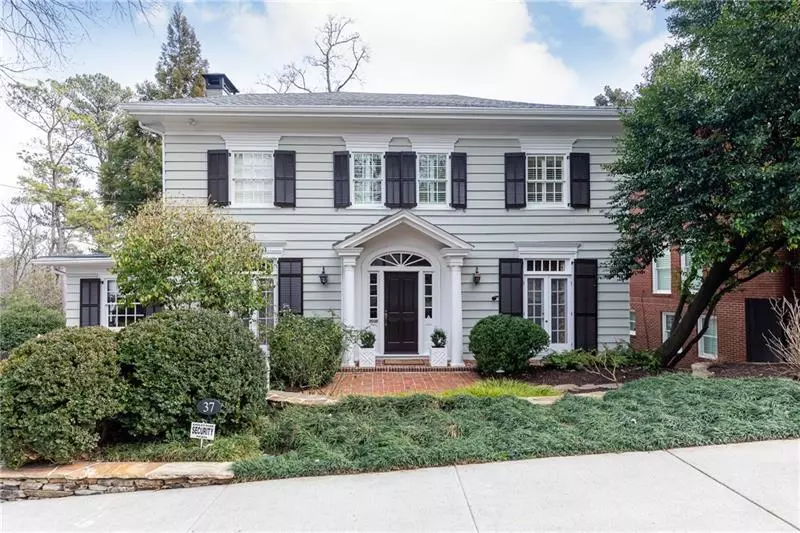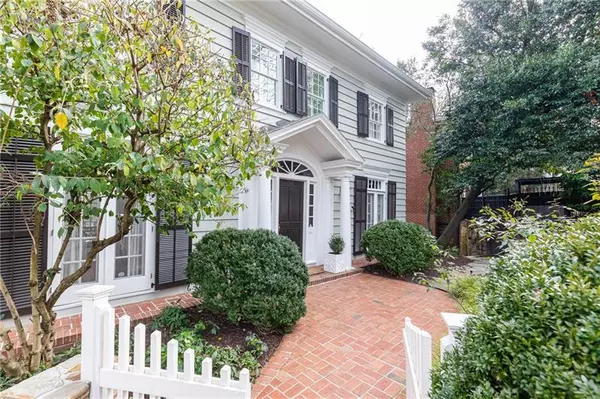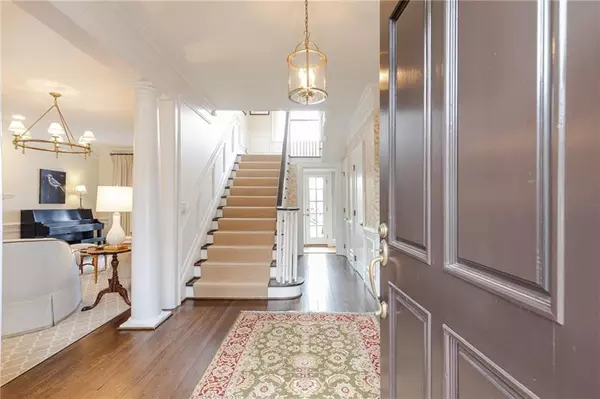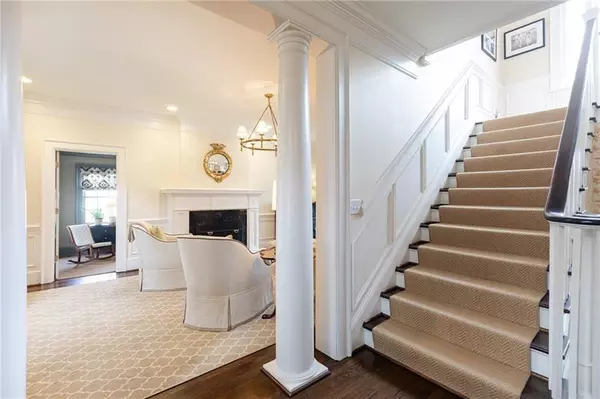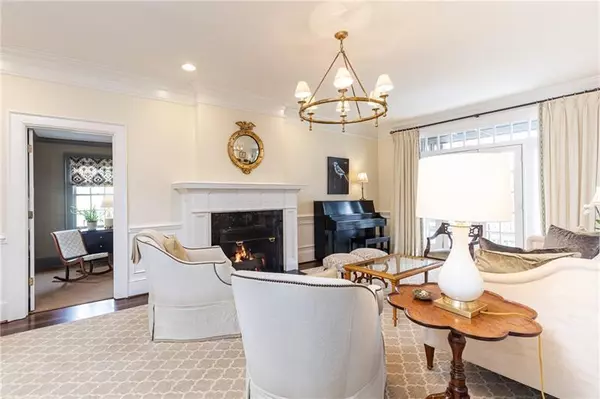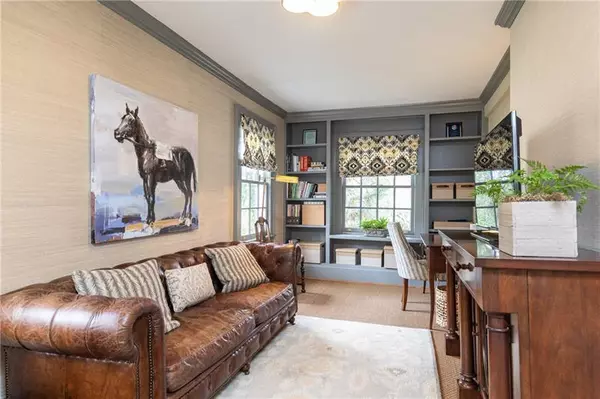$1,500,000
$1,595,000
6.0%For more information regarding the value of a property, please contact us for a free consultation.
5 Beds
4.5 Baths
3,970 SqFt
SOLD DATE : 07/09/2021
Key Details
Sold Price $1,500,000
Property Type Single Family Home
Sub Type Single Family Residence
Listing Status Sold
Purchase Type For Sale
Square Footage 3,970 sqft
Price per Sqft $377
Subdivision Ansley Park
MLS Listing ID 6880272
Sold Date 07/09/21
Style Colonial, Traditional
Bedrooms 5
Full Baths 4
Half Baths 1
Construction Status Resale
HOA Y/N Yes
Originating Board FMLS API
Year Built 1920
Annual Tax Amount $14,283
Tax Year 2020
Lot Size 6,838 Sqft
Acres 0.157
Property Description
Fabulous Colonial Revival charmer in Ansley Park! This 5 bedroom home has been totally renovated by Jones Pierce with every attention to detail. The house is larger than it appears and has three elegantly designed levels. Hardwood floors, gorgeous natural light and two working fireplaces with gas logs! In addition to the full, finished terrace level, there is also a beautiful studio carriage house above the detached two-car garage (equipped with Tesla home chargers!) . The second bed and bath listed on the lower level are located in the carriage house! The upstairs of the home boasts a lovely primary suite with fireplace and private deck overlooking the immaculately landscaped backyard. The upstairs also has two secondary bedrooms and a hall bath. On the main level you'll find the light-filled Chef's eat-in kitchen with large breakfast banquette. Adjacent to kitchen is a cozy separate dining room, spacious living room with adjoining deck, and large home office/den with tons of custom built-in storage. Not to be overlooked, the location of this home is central to the best Midtown has to offer! Take a short walk to Piedmont Park, The Atlanta Botanical Gardens, The High Museum, Woodruff Arts Center, and more!
Location
State GA
County Fulton
Area 23 - Atlanta North
Lake Name None
Rooms
Bedroom Description In-Law Floorplan
Other Rooms Carriage House
Basement Exterior Entry, Finished, Full
Dining Room Separate Dining Room
Interior
Interior Features Bookcases, Double Vanity, Entrance Foyer
Heating Central
Cooling Central Air
Flooring Hardwood
Fireplaces Number 2
Fireplaces Type Family Room, Master Bedroom
Window Features Plantation Shutters
Appliance Dishwasher, Disposal, Double Oven, Dryer, Electric Water Heater, Gas Cooktop, Microwave, Range Hood, Refrigerator, Washer
Laundry Lower Level
Exterior
Exterior Feature Private Rear Entry, Private Yard
Garage Garage
Garage Spaces 2.0
Fence Back Yard
Pool None
Community Features Park, Playground, Public Transportation, Restaurant, Sidewalks, Street Lights, Tennis Court(s)
Utilities Available Cable Available, Electricity Available, Natural Gas Available, Phone Available, Sewer Available, Water Available
Waterfront Description None
View City
Roof Type Composition
Street Surface Asphalt
Accessibility None
Handicap Access None
Porch Covered, Deck, Screened
Total Parking Spaces 2
Building
Lot Description Back Yard, Private
Story Three Or More
Sewer Public Sewer
Water Public
Architectural Style Colonial, Traditional
Level or Stories Three Or More
Structure Type Other
New Construction No
Construction Status Resale
Schools
Elementary Schools Morningside-
Middle Schools David T Howard
High Schools Grady
Others
Senior Community no
Restrictions false
Tax ID 17 005600130200
Financing no
Special Listing Condition None
Read Less Info
Want to know what your home might be worth? Contact us for a FREE valuation!

Our team is ready to help you sell your home for the highest possible price ASAP

Bought with Ansley Atlanta Real Estate
GET MORE INFORMATION

Agent | License ID: 378583


