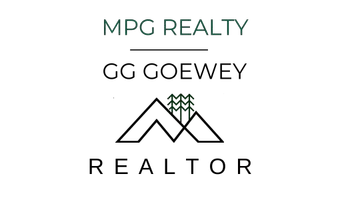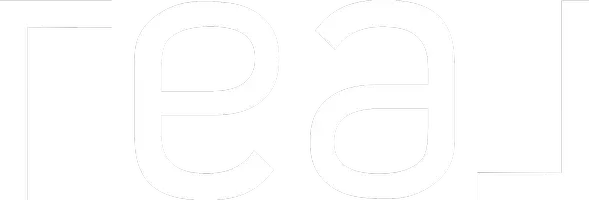$440,000
$439,900
For more information regarding the value of a property, please contact us for a free consultation.
3 Beds
3 Baths
3,042 SqFt
SOLD DATE : 08/05/2021
Key Details
Sold Price $440,000
Property Type Single Family Home
Sub Type Single Family Residence
Listing Status Sold
Purchase Type For Sale
Square Footage 3,042 sqft
Price per Sqft $144
Subdivision The Arbors
MLS Listing ID 6887873
Sold Date 08/05/21
Style Traditional
Bedrooms 3
Full Baths 2
Half Baths 2
Construction Status Resale
HOA Fees $525
HOA Y/N Yes
Originating Board FMLS API
Year Built 1993
Annual Tax Amount $3,188
Tax Year 2020
Lot Size 0.351 Acres
Acres 0.3507
Property Description
Beautiful traditional home located in sought after The Arbors of Towne Lake. Spacious family room w/brick surround gas fireplace & bay window is perfect for large gatherings. A separate dining room allows for plenty of seating. The kitchen features granite countertops w/tile backsplash, oak cabinets, bfast bar & breakfast area. A laundry room w/ laundry chute has pantry space & room for a fridge/freezer. Beautiful crown molding & hardwoods throughout the main level plus an updated half bath. Upstairs features the oversized mstr bdrm & updated bath featuring granite countertops/custom cabinetry, whirlpool tub w/granite surround, separate shower, & his/her closets. The masterpiece of this suite is the brilliantly designed custom walk-in closet w/ chandelier & custom cabinets that is certainly fit for a fashionista! Be sure to check out the ‘hidden’ laundry chute in the corner! Two secondary bedrooms share a recently updated full bath & plenty of closet space. The terrace level w/ LVT flooring allows for expanded living space or an add’l bedroom or media room w/ expansive storage & a ½ bath that’s studded for a shower, The finished garage features epoxy floors, beadboard walls throughout, lots of storage cabinets, insulated garage doors & add’l workshop room for a handyman’s dream come true. Plan to enjoy many evenings on the serene screened in porch w/ vaulted ceiling where you can relax on a porch swing. Enjoy the level private backyard from the large deck complete w/ stairway low voltage lights. Beneath the deck is a storage space that spans the length of the house & is protected from weather elements w/ the dry below & guttering system. This home is conveniently located to shopping, restaurants, and entertainment.
Location
State GA
County Cherokee
Area 112 - Cherokee County
Lake Name None
Rooms
Bedroom Description Oversized Master
Other Rooms None
Basement Bath/Stubbed, Driveway Access, Finished, Finished Bath, Interior Entry
Dining Room Separate Dining Room
Interior
Interior Features Double Vanity, Entrance Foyer 2 Story, His and Hers Closets, Walk-In Closet(s)
Heating Forced Air, Natural Gas
Cooling Ceiling Fan(s), Central Air
Flooring Carpet, Ceramic Tile, Hardwood
Fireplaces Number 1
Fireplaces Type Family Room, Gas Starter
Window Features Insulated Windows, Skylight(s)
Appliance Dishwasher, Disposal, Electric Range, Gas Water Heater, Microwave, Refrigerator
Laundry Laundry Chute, Laundry Room, Main Level
Exterior
Exterior Feature Private Yard, Storage
Garage Drive Under Main Level, Driveway, Garage, Garage Door Opener, Garage Faces Side, Level Driveway
Garage Spaces 2.0
Fence None
Pool None
Community Features Homeowners Assoc, Near Schools, Near Shopping, Near Trails/Greenway, Playground, Pool, Sidewalks, Street Lights, Tennis Court(s)
Utilities Available Cable Available, Electricity Available, Natural Gas Available, Phone Available, Sewer Available, Underground Utilities, Water Available
Waterfront Description None
View Other
Roof Type Composition
Street Surface Asphalt
Accessibility None
Handicap Access None
Porch Covered, Deck, Enclosed, Rear Porch, Screened
Total Parking Spaces 2
Building
Lot Description Back Yard, Front Yard, Landscaped, Level, Private
Story Three Or More
Sewer Public Sewer
Water Public
Architectural Style Traditional
Level or Stories Three Or More
Structure Type Brick Front, Vinyl Siding
New Construction No
Construction Status Resale
Schools
Elementary Schools Bascomb
Middle Schools E.T. Booth
High Schools Etowah
Others
HOA Fee Include Swim/Tennis
Senior Community no
Restrictions false
Tax ID 15N04C 303
Special Listing Condition None
Read Less Info
Want to know what your home might be worth? Contact us for a FREE valuation!

Our team is ready to help you sell your home for the highest possible price ASAP

Bought with Keller Williams Realty Atl North
GET MORE INFORMATION

Agent | License ID: 378583







