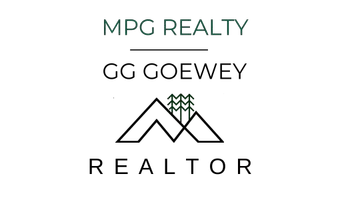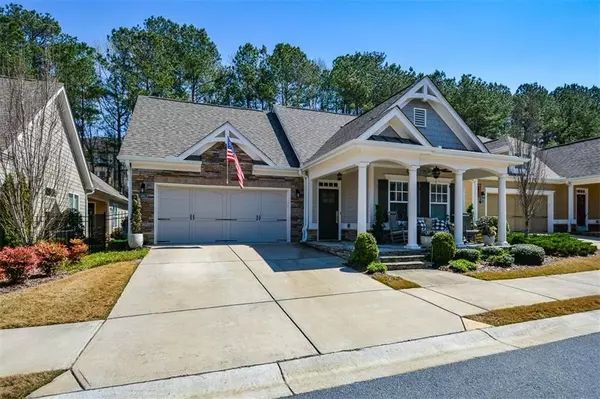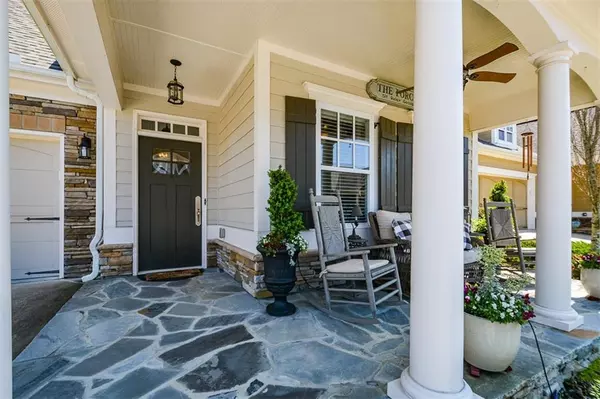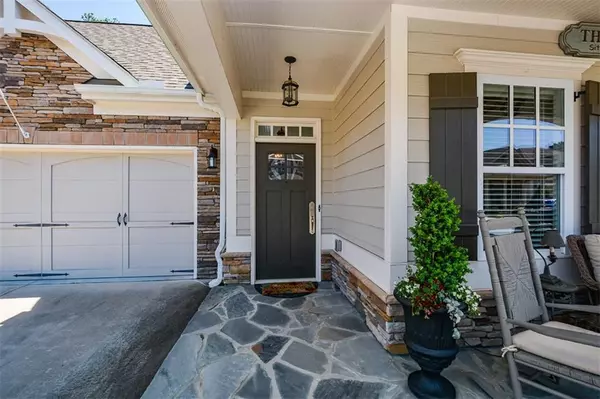$605,000
$629,000
3.8%For more information regarding the value of a property, please contact us for a free consultation.
4 Beds
3 Baths
2,417 SqFt
SOLD DATE : 05/06/2022
Key Details
Sold Price $605,000
Property Type Single Family Home
Sub Type Single Family Residence
Listing Status Sold
Purchase Type For Sale
Square Footage 2,417 sqft
Price per Sqft $250
Subdivision Clover Creek
MLS Listing ID 7021765
Sold Date 05/06/22
Style Craftsman, Ranch
Bedrooms 4
Full Baths 3
Construction Status Resale
HOA Fees $220
HOA Y/N Yes
Year Built 2016
Annual Tax Amount $2,009
Tax Year 2021
Lot Size 6,098 Sqft
Acres 0.14
Property Description
Amazing, better than new 4 bedroom/3 bath ranch in desirable Clover Creek is a Perfect 10. From the moment you enter this gracious home, you will notice the attention to detail. The guest suite on main level has access to adjacent bath, and the other secondary bedroom on main level also makes a perfect office with its elegant French doors. The kitchen with its double ovens, stained cabinets, granite counters and customized pantry is sure to bring out the chef in you. The courtyard invites you to relax with the tranquil sound of the fountain. Don't miss the charming arbor, and the remote-controlled screen feature that encloses this area with the push of a button. Upon entering the great room, you will be impressed with the large stone fireplace flanked by built-in bookcases, and, of course, the large windows looking out onto established vegetation. An entrance hall leads to the primary suite with its spa bath and well-designed closet system. The loft with its walk-up storage and large guest suite features a newly designed walk-n shower and is sure to make overnight company feel pampered. Even the garage has many extras including a spotless cement epoxy finish, additional overhead storage and built-in cabinets. This home has upgrades galore which you must see to appreciate. The location is also close to shopping and lots of restaurants.
Location
State GA
County Cherokee
Lake Name None
Rooms
Bedroom Description Master on Main, Roommate Floor Plan
Other Rooms None
Basement None
Main Level Bedrooms 3
Dining Room Open Concept, Seats 12+
Interior
Interior Features Bookcases, Double Vanity, Entrance Foyer, High Ceilings 9 ft Main, High Speed Internet, Permanent Attic Stairs, Tray Ceiling(s), Walk-In Closet(s)
Heating Forced Air, Natural Gas
Cooling Ceiling Fan(s), Central Air
Flooring Carpet, Ceramic Tile, Hardwood
Fireplaces Number 1
Fireplaces Type Factory Built, Gas Log, Great Room
Window Features Insulated Windows, Shutters
Appliance Dishwasher, Disposal, Double Oven, Electric Oven, Gas Cooktop, Microwave, Self Cleaning Oven
Laundry Laundry Room, Main Level
Exterior
Exterior Feature Courtyard, Private Front Entry, Private Rear Entry, Private Yard
Parking Features Driveway, Garage, Garage Door Opener, Garage Faces Front
Garage Spaces 2.0
Fence Fenced
Pool None
Community Features Catering Kitchen, Clubhouse, Gated, Homeowners Assoc, Meeting Room, Near Schools, Near Shopping, Near Trails/Greenway, Sidewalks, Street Lights
Utilities Available Cable Available, Electricity Available, Natural Gas Available, Phone Available, Sewer Available, Underground Utilities, Water Available
Waterfront Description None
View Trees/Woods
Roof Type Composition
Street Surface Paved
Accessibility None
Handicap Access None
Porch Covered, Front Porch, Patio, Screened
Total Parking Spaces 2
Building
Lot Description Front Yard, Landscaped, Level, Private
Story One and One Half
Foundation Slab
Sewer Public Sewer
Water Public
Architectural Style Craftsman, Ranch
Level or Stories One and One Half
Structure Type Cement Siding, Stone
New Construction No
Construction Status Resale
Schools
Elementary Schools Little River
Middle Schools Mill Creek
High Schools River Ridge
Others
HOA Fee Include Maintenance Grounds, Reserve Fund, Termite, Trash
Senior Community yes
Restrictions false
Tax ID 15N30E 321
Acceptable Financing Cash, Conventional
Listing Terms Cash, Conventional
Special Listing Condition None
Read Less Info
Want to know what your home might be worth? Contact us for a FREE valuation!

Our team is ready to help you sell your home for the highest possible price ASAP

Bought with Beacham and Company Realtors
GET MORE INFORMATION

Agent | License ID: 378583







