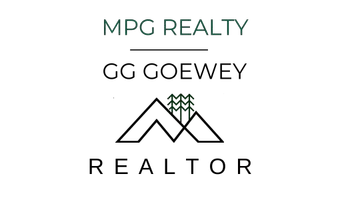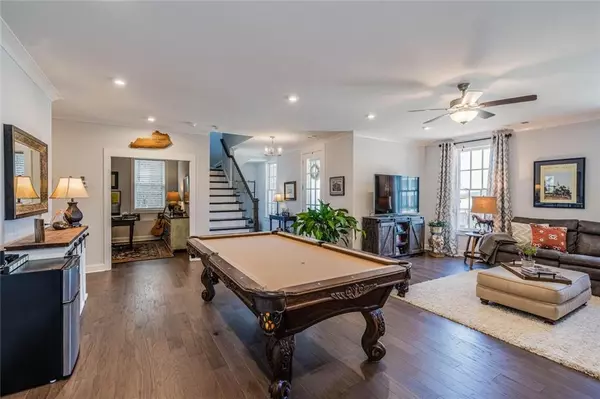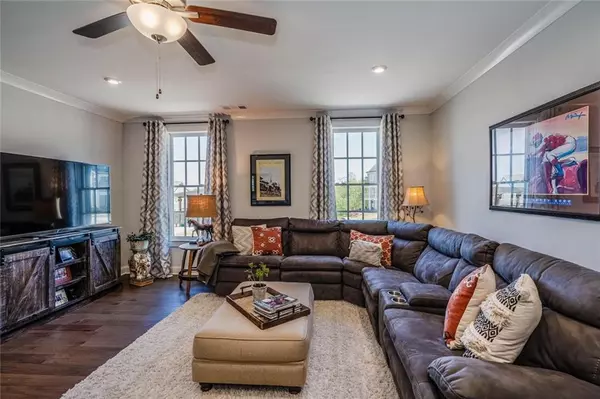$800,000
$779,000
2.7%For more information regarding the value of a property, please contact us for a free consultation.
4 Beds
4.5 Baths
3,834 SqFt
SOLD DATE : 05/25/2022
Key Details
Sold Price $800,000
Property Type Single Family Home
Sub Type Single Family Residence
Listing Status Sold
Purchase Type For Sale
Square Footage 3,834 sqft
Price per Sqft $208
Subdivision Inwood
MLS Listing ID 7033667
Sold Date 05/25/22
Style Craftsman
Bedrooms 4
Full Baths 4
Half Baths 1
Construction Status Resale
HOA Fees $135
HOA Y/N Yes
Year Built 2019
Annual Tax Amount $5,408
Tax Year 2021
Lot Size 3,920 Sqft
Acres 0.09
Property Description
Move right in to this 2 year old well built home by Stanley Martin (voted #1 builder in 2021)! This spacious home boasts an open living plan on the main with bright white kitchen, great room with fireplace and office overlooking the community swimming pool. Terrace level features large recreation room at street level with office and full bathroom. Second level has three spacious bedrooms, two have jack and jill bath and one with its own attached hallway bathroom and loft area. Owners’ suite has two walk-in closets and an ensuite with separate tub and spacious shower. Enjoy 3 outdoor areas including front porch, main floor balcony and a rear covered patio with privacy wall. Garage has high ceilings with two overhead storge racks. Inwood is located in a prime location within walking distance to main street, the outlet Mall and Costco! Easy access to 575! Low cost HOA includes yard maintenance and trash pickup. Very active neighborhood with swimming pool, 2 dog parks and "Bluestone Park" with firepit. Come enjoy all downtown Woodstock has to offer - voted one of the top 50 places to live in the US by Money Magazine!
Location
State GA
County Cherokee
Lake Name None
Rooms
Bedroom Description None
Other Rooms None
Basement Daylight, Exterior Entry, Finished Bath, Finished, Full, Interior Entry
Dining Room Great Room
Interior
Interior Features Disappearing Attic Stairs, Double Vanity, Entrance Foyer, High Ceilings 9 ft Lower, High Ceilings 9 ft Upper, High Ceilings 10 ft Main, His and Hers Closets, Walk-In Closet(s)
Heating Central, Natural Gas
Cooling Central Air
Flooring Carpet, Ceramic Tile, Hardwood
Fireplaces Number 1
Fireplaces Type Family Room, Gas Log
Window Features Double Pane Windows
Appliance Dishwasher, Disposal, Gas Cooktop, Gas Oven, Microwave, Range Hood, Self Cleaning Oven
Laundry Laundry Room, Main Level
Exterior
Exterior Feature Balcony, Private Front Entry, Private Rear Entry, Rain Gutters
Garage Attached, Driveway, Garage, Garage Door Opener, Garage Faces Rear, Kitchen Level, Level Driveway
Garage Spaces 2.0
Fence None
Pool None
Community Features Dog Park, Homeowners Assoc, Near Schools, Near Beltline, Near Trails/Greenway, Park, Pool, Playground, Sidewalks, Street Lights
Utilities Available Cable Available, Electricity Available, Natural Gas Available, Water Available, Underground Utilities, Sewer Available, Phone Available
Waterfront Description None
View Pool
Roof Type Composition
Street Surface Asphalt
Accessibility None
Handicap Access None
Porch Covered, Front Porch, Rear Porch
Total Parking Spaces 2
Building
Lot Description Back Yard, Landscaped
Story Three Or More
Foundation Slab
Sewer Public Sewer
Water Public
Architectural Style Craftsman
Level or Stories Three Or More
Structure Type Brick 3 Sides, Cement Siding
New Construction No
Construction Status Resale
Schools
Elementary Schools Woodstock
Middle Schools Woodstock
High Schools Woodstock
Others
Senior Community no
Restrictions true
Tax ID 15N11A 170
Special Listing Condition None
Read Less Info
Want to know what your home might be worth? Contact us for a FREE valuation!

Our team is ready to help you sell your home for the highest possible price ASAP

Bought with Keller Williams Realty Signature Partners
GET MORE INFORMATION

Agent | License ID: 378583







