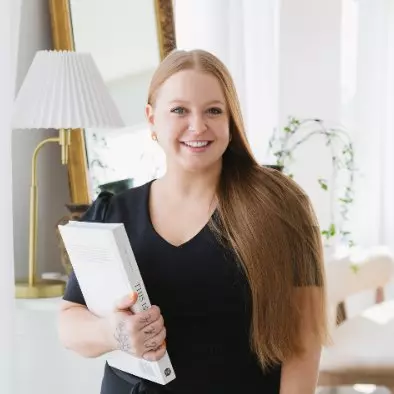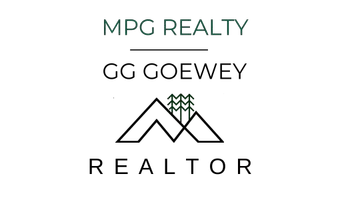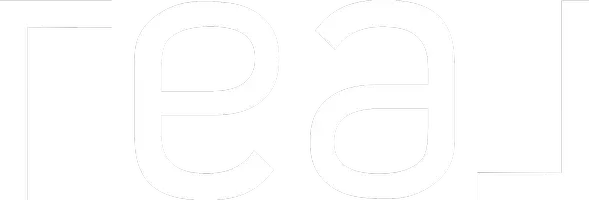$380,000
$359,900
5.6%For more information regarding the value of a property, please contact us for a free consultation.
3 Beds
2 Baths
1,874 SqFt
SOLD DATE : 08/05/2022
Key Details
Sold Price $380,000
Property Type Single Family Home
Sub Type Single Family Residence
Listing Status Sold
Purchase Type For Sale
Square Footage 1,874 sqft
Price per Sqft $202
Subdivision Mountain View
MLS Listing ID 7074796
Sold Date 08/05/22
Style Traditional
Bedrooms 3
Full Baths 2
Construction Status Resale
HOA Y/N No
Year Built 2000
Annual Tax Amount $1,846
Tax Year 2021
Lot Size 0.957 Acres
Acres 0.9572
Property Description
Visit this immaculately clean home with beautiful hardwoods throughout. NO HOA! The open concept kitchen and living area provide a very spacious area for your family as well as entertaining friends. The separate dining area is perfect for either dining or office, or a homeschool room. The natural light from both the front and rear of the home creates a welcome and inviting place to raise your family.
All three bedrooms are spacious as well as the bathrooms. On the level below, you'll find the laundry room and a folding station with cabinets. To the left of the folding station is a very large unfinished room, ready for you to design to your taste. The garage has enough space for both his/her cars and is deep enough for an additional golf cart, ATV, lawn mower etc. The HVAC is two years old and the water heater is five years old. The basement is stubbed for a bathroom and potential bedroom.
My favorite feature is the large back deck and fenced in back yard. There is so much space for you to cook out, install a playground, and have privacy. I hope you enjoy wildlife, I have seen deer everytime I have been over there. Make an appointment, the best homes go fast!
Location
State GA
County Dawson
Lake Name None
Rooms
Bedroom Description Master on Main
Other Rooms None
Basement Bath/Stubbed, Driveway Access, Exterior Entry
Dining Room Separate Dining Room
Interior
Interior Features Cathedral Ceiling(s), Double Vanity, High Ceilings 10 ft Main, Tray Ceiling(s), Vaulted Ceiling(s), Walk-In Closet(s)
Heating Central, Natural Gas
Cooling Ceiling Fan(s), Central Air
Flooring Hardwood
Fireplaces Number 1
Fireplaces Type Family Room, Gas Starter
Window Features Insulated Windows
Appliance Dishwasher, Electric Cooktop, Electric Oven, Refrigerator
Laundry In Basement, Laundry Room
Exterior
Exterior Feature Private Yard, Rear Stairs
Parking Features Attached, Drive Under Main Level, Driveway, Garage Faces Front
Fence Back Yard
Pool None
Community Features Near Schools, Near Shopping, Near Trails/Greenway
Utilities Available Electricity Available, Water Available
Waterfront Description None
View Rural, Trees/Woods
Roof Type Composition
Street Surface Asphalt
Accessibility None
Handicap Access None
Porch Deck, Front Porch, Rear Porch
Building
Lot Description Back Yard, Front Yard
Story One
Foundation Concrete Perimeter
Sewer Public Sewer
Water Public
Architectural Style Traditional
Level or Stories One
Structure Type Stone, Vinyl Siding
New Construction No
Construction Status Resale
Schools
Elementary Schools Blacks Mill
Middle Schools Dawson County
High Schools Dawson County
Others
Senior Community no
Restrictions false
Tax ID 105 173 009
Special Listing Condition None
Read Less Info
Want to know what your home might be worth? Contact us for a FREE valuation!

Our team is ready to help you sell your home for the highest possible price ASAP

Bought with Virtual Properties Realty.com
GET MORE INFORMATION
Agent | License ID: 378583







