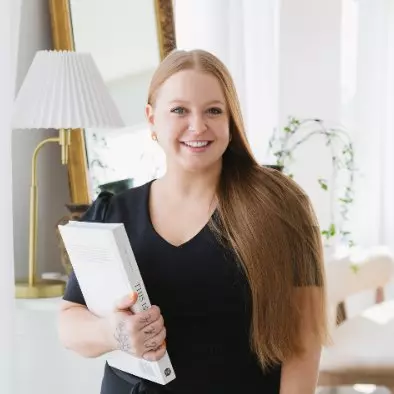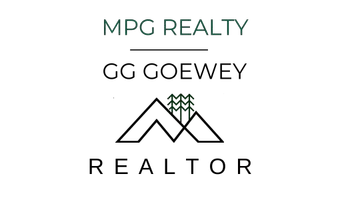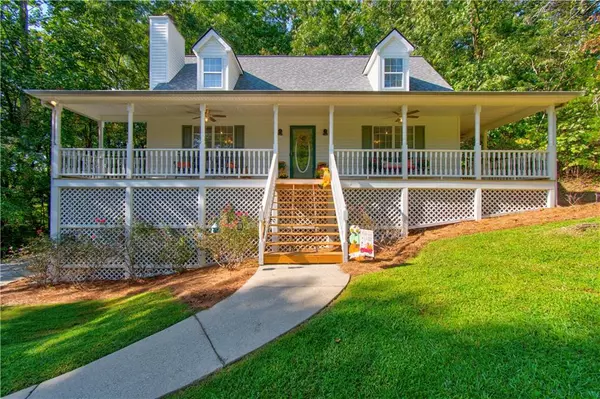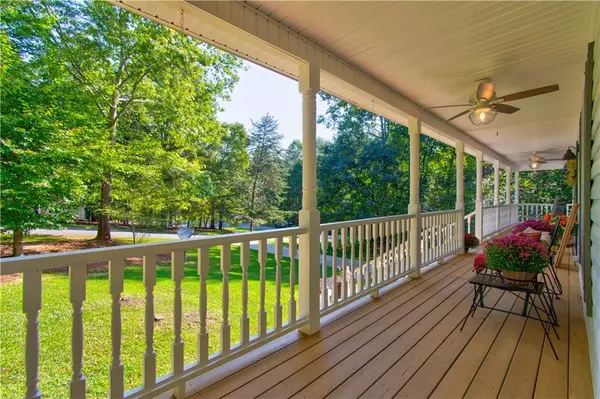$365,000
$365,000
For more information regarding the value of a property, please contact us for a free consultation.
3 Beds
2.5 Baths
1,632 SqFt
SOLD DATE : 10/20/2022
Key Details
Sold Price $365,000
Property Type Single Family Home
Sub Type Single Family Residence
Listing Status Sold
Purchase Type For Sale
Square Footage 1,632 sqft
Price per Sqft $223
Subdivision Mountain View
MLS Listing ID 7114570
Sold Date 10/20/22
Style Cape Cod
Bedrooms 3
Full Baths 2
Half Baths 1
Construction Status Resale
HOA Y/N No
Year Built 1999
Annual Tax Amount $271
Tax Year 2021
Lot Size 0.631 Acres
Acres 0.631
Property Description
Come check out this incredible little piece of heaven tucked away on a beautiful wooded lot ! Imagine sitting on this front porch with your cup of coffee and watching the deer come and play morning and evening! This 3 bedroom 2 and a half bath Cape Cod has the front porch to wrap all the way around to the master bedroom and has a view from the back deck to really see the gorgeous leaves about to change. Plenty of room in this home to grow and an unfinished partial basement stubbed for a bathroom, less than 5 minutes to Hwy. 400 and the outlet shopping along with all the new restaurants that have opened . You cant ask for more for the privacy of this home and to have all the access to the highway and all the wineries in North Georgia. Fresh neutral paint throughout the home and hardwoods on the main level , updated lighting , newer roof and hot water heater. You have just got to see this home to appreciate every aspect about it !!
Location
State GA
County Dawson
Lake Name None
Rooms
Bedroom Description Master on Main
Other Rooms None
Basement Bath/Stubbed, Unfinished
Main Level Bedrooms 1
Dining Room Separate Dining Room
Interior
Interior Features Vaulted Ceiling(s)
Heating Central
Cooling Central Air
Flooring Carpet, Hardwood
Fireplaces Number 1
Fireplaces Type Gas Log
Window Features Double Pane Windows
Appliance Dishwasher, Microwave
Laundry Main Level
Exterior
Exterior Feature None
Parking Features Driveway, Garage
Garage Spaces 2.0
Fence None
Pool None
Community Features None
Utilities Available Cable Available, Phone Available
Waterfront Description None
View Trees/Woods
Roof Type Composition
Street Surface Asphalt
Accessibility None
Handicap Access None
Porch Covered, Deck
Total Parking Spaces 2
Building
Lot Description Back Yard, Front Yard, Level, Wooded
Story Two
Foundation Concrete Perimeter
Sewer Septic Tank
Water Public
Architectural Style Cape Cod
Level or Stories Two
Structure Type Vinyl Siding
New Construction No
Construction Status Resale
Schools
Elementary Schools Blacks Mill
Middle Schools Dawson County
High Schools Dawson County
Others
Senior Community no
Restrictions false
Tax ID 105 173 010
Special Listing Condition None
Read Less Info
Want to know what your home might be worth? Contact us for a FREE valuation!

Our team is ready to help you sell your home for the highest possible price ASAP

Bought with Century 21 Lindsey and Pauley
GET MORE INFORMATION
Agent | License ID: 378583







