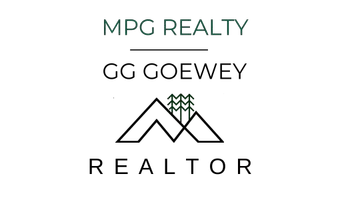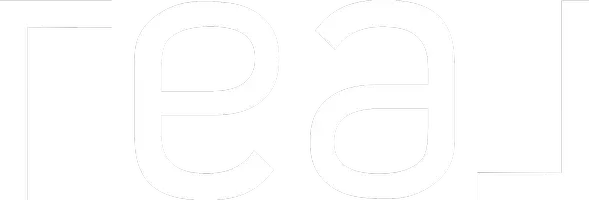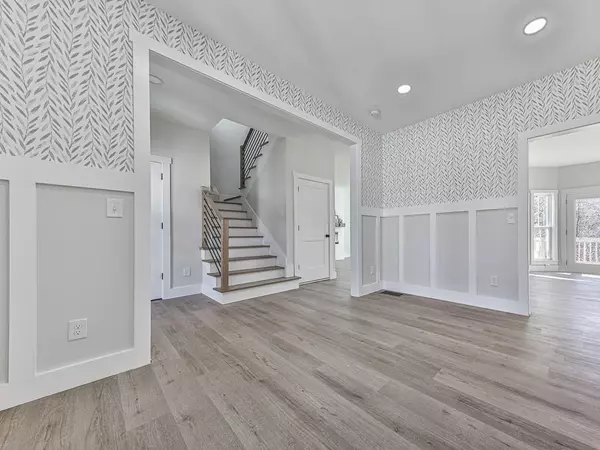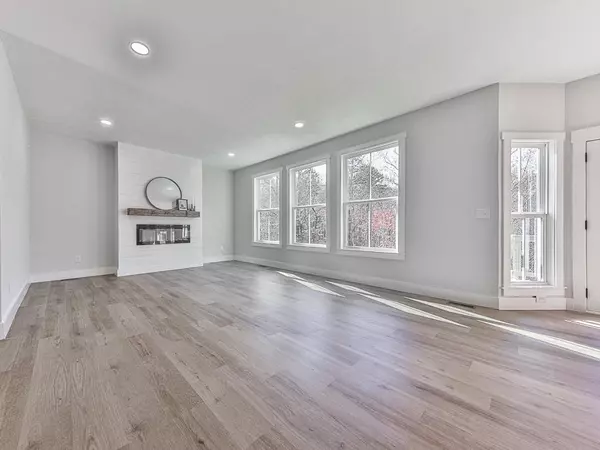$477,500
$499,900
4.5%For more information regarding the value of a property, please contact us for a free consultation.
4 Beds
2.5 Baths
1,900 SqFt
SOLD DATE : 11/30/2022
Key Details
Sold Price $477,500
Property Type Single Family Home
Sub Type Single Family Residence
Listing Status Sold
Purchase Type For Sale
Square Footage 1,900 sqft
Price per Sqft $251
Subdivision Olde Mill
MLS Listing ID 7139240
Sold Date 11/30/22
Style Craftsman,Traditional
Bedrooms 4
Full Baths 2
Half Baths 1
Construction Status New Construction
HOA Y/N No
Originating Board First Multiple Listing Service
Year Built 2022
Annual Tax Amount $240
Tax Year 2021
Lot Size 10,018 Sqft
Acres 0.23
Property Description
NEW CONSTRUCTION IS READY TO MOVE-IN! If you enjoy a low maintenance lifestyle, this one is for you! Craftsman style 2-story home is located minutes from I-575 access and in an established neighborhood, on a cul-de-sac street. Porches everywhere! There is a rocking chair front porch that wraps around one side of the home and two decks at the rear of home on the main and terrace level. The main floor features an entry foyer, dining room with wainscoting, open concept great room, eat-in area and a gorgeous kitchen! The kitchen features, tile backsplash, floating shelves, under cabinet lighting, quartz counters and a full complement of smart, stainless steel appliances (refrigerator is included). A kitchen island with an in-cabinet microwave oven and additional storage space is perfect for food prep time! Storage space is solved with an extra large walk-in pantry, complete with an eye-catching barn door. The great room is complete with a decorative electric fireplace that will provide additional heat. Upstairs you will find upgraded carpeting and a a gorgeous Owner's suite! The accent wall in the master sets off the room with window placement in the perfect location for furniture. There are two walk-in closets and a spa-like bath with double vanity, soaking tub and a custom tiled shower / water closet. Three additional bedrooms, a full bathroom with tub/shower, a spacious laundry room complete the upper floor. The lower level is unfinished and has a walk-out deck. Smart thermostat and ring doorbell included! Award winning school district (Ball Ground Elementary, Creekland Middle, Creekview High) Please be sure to visit the 3D virtual tour to understand how the rooms flow, just hit the "play" button to virtually walk through the home.
Location
State GA
County Cherokee
Lake Name None
Rooms
Bedroom Description Oversized Master
Other Rooms None
Basement Daylight, Exterior Entry, Full, Interior Entry, Unfinished
Dining Room Separate Dining Room
Interior
Interior Features Double Vanity, Entrance Foyer, High Ceilings 9 ft Upper, High Ceilings 10 ft Main, Walk-In Closet(s)
Heating Central, Electric
Cooling Ceiling Fan(s), Central Air
Flooring Carpet, Ceramic Tile, Sustainable, Other
Fireplaces Number 1
Fireplaces Type Decorative, Electric, Great Room
Window Features Insulated Windows
Appliance Dishwasher, Disposal, Electric Water Heater, ENERGY STAR Qualified Appliances, Gas Range, Microwave, Refrigerator, Self Cleaning Oven
Laundry Laundry Room
Exterior
Exterior Feature Private Yard
Parking Features Attached, Garage, Garage Faces Front, Kitchen Level
Garage Spaces 2.0
Fence None
Pool None
Community Features None
Utilities Available Other
Waterfront Description None
View Trees/Woods
Roof Type Shingle
Street Surface Paved
Accessibility None
Handicap Access None
Porch Covered, Deck, Front Porch, Rear Porch
Private Pool false
Building
Lot Description Cul-De-Sac, Private, Sloped, Wooded
Story Two
Foundation Concrete Perimeter
Sewer Public Sewer
Water Public
Architectural Style Craftsman, Traditional
Level or Stories Two
Structure Type Cement Siding
New Construction No
Construction Status New Construction
Schools
Elementary Schools Ball Ground
Middle Schools Creekland - Cherokee
High Schools Creekview
Others
Senior Community no
Restrictions false
Tax ID 03N01A 039
Special Listing Condition None
Read Less Info
Want to know what your home might be worth? Contact us for a FREE valuation!
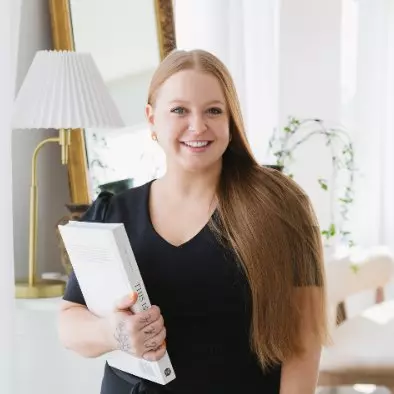
Our team is ready to help you sell your home for the highest possible price ASAP

Bought with Atlanta Communities
GET MORE INFORMATION
Agent | License ID: 378583
