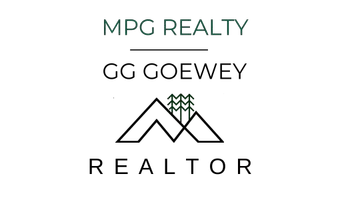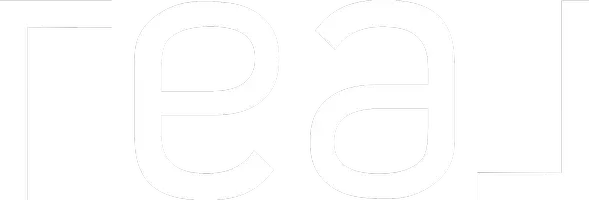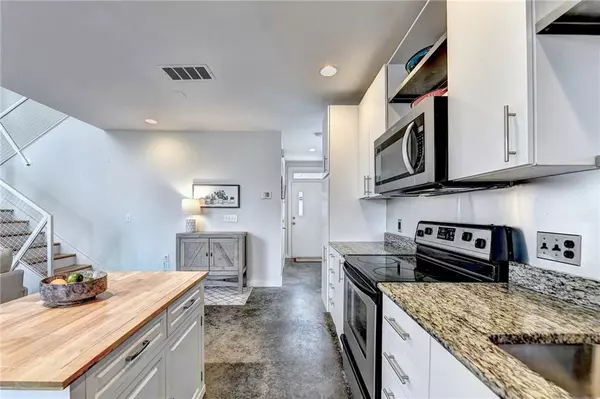$450,000
$450,000
For more information regarding the value of a property, please contact us for a free consultation.
2 Beds
2 Baths
1,820 SqFt
SOLD DATE : 03/06/2023
Key Details
Sold Price $450,000
Property Type Townhouse
Sub Type Townhouse
Listing Status Sold
Purchase Type For Sale
Square Footage 1,820 sqft
Price per Sqft $247
Subdivision M West
MLS Listing ID 7167141
Sold Date 03/06/23
Style Contemporary/Modern, Townhouse
Bedrooms 2
Full Baths 2
Construction Status Resale
HOA Fees $306
HOA Y/N Yes
Originating Board First Multiple Listing Service
Year Built 2005
Annual Tax Amount $6,864
Tax Year 2022
Lot Size 1,524 Sqft
Acres 0.035
Property Description
This immaculate 2 bedroom 2 bath, end unit, townhome is located in the sought after M West community. Beautiful Open floor plan that is move in ready. Kitchen opens to family room. Granite countertops, stainless steel appliances, white cabinets (new painted) make this kitchen so bright and provides great space for entertaining. Large master bedroom has a walk-in closet, granite counter in master bath and a separate tub and shower combo. Second spacious bedroom provides a perfect set up for roommates. The backyard is fenced in with a great deck/patio which provides lots of privacy and a great area for entertaining as well. Walking distance to Top Golf and Star Provisions. Across the street from the future development of the Westside Beltline connector. Minutes to Westside Provisions, The Works, Westside Reservoir Park, dog parks and so much more! M West features a great club house with workout equipment! This home is perfect in every way and won't last!
Location
State GA
County Fulton
Lake Name None
Rooms
Bedroom Description Oversized Master, Roommate Floor Plan
Other Rooms None
Basement None
Dining Room None
Interior
Interior Features Cathedral Ceiling(s), Disappearing Attic Stairs, Entrance Foyer, High Ceilings 10 ft Main
Heating Central, Electric, Heat Pump
Cooling Ceiling Fan(s), Central Air
Flooring Carpet, Ceramic Tile, Concrete, Hardwood
Fireplaces Type None
Window Features None
Appliance Dishwasher, Disposal, Electric Cooktop, Electric Oven, Microwave, Refrigerator, Self Cleaning Oven
Laundry In Hall, Upper Level
Exterior
Exterior Feature Private Front Entry, Private Yard
Garage Attached, Garage, Garage Door Opener, Kitchen Level
Garage Spaces 2.0
Fence Back Yard, Fenced, Privacy
Pool None
Community Features Clubhouse, Fitness Center, Gated, Homeowners Assoc, Near Shopping, Pool, Street Lights
Utilities Available Cable Available, Electricity Available, Phone Available
Waterfront Description None
View Trees/Woods
Roof Type Composition
Street Surface Paved
Accessibility None
Handicap Access None
Porch Deck
Total Parking Spaces 2
Building
Lot Description Back Yard, Landscaped, Level
Story Two
Foundation Slab
Sewer Public Sewer
Water Public
Architectural Style Contemporary/Modern, Townhouse
Level or Stories Two
Structure Type Stucco
New Construction No
Construction Status Resale
Schools
Elementary Schools E. Rivers
Middle Schools Willis A. Sutton
High Schools North Atlanta
Others
HOA Fee Include Maintenance Structure, Maintenance Grounds, Termite
Senior Community no
Restrictions true
Tax ID 17 019100071780
Ownership Fee Simple
Acceptable Financing 1031 Exchange, Cash, Conventional
Listing Terms 1031 Exchange, Cash, Conventional
Financing no
Special Listing Condition None
Read Less Info
Want to know what your home might be worth? Contact us for a FREE valuation!

Our team is ready to help you sell your home for the highest possible price ASAP

Bought with Drake Realty of Greater Atlanta
GET MORE INFORMATION

Agent | License ID: 378583







