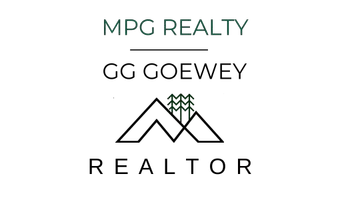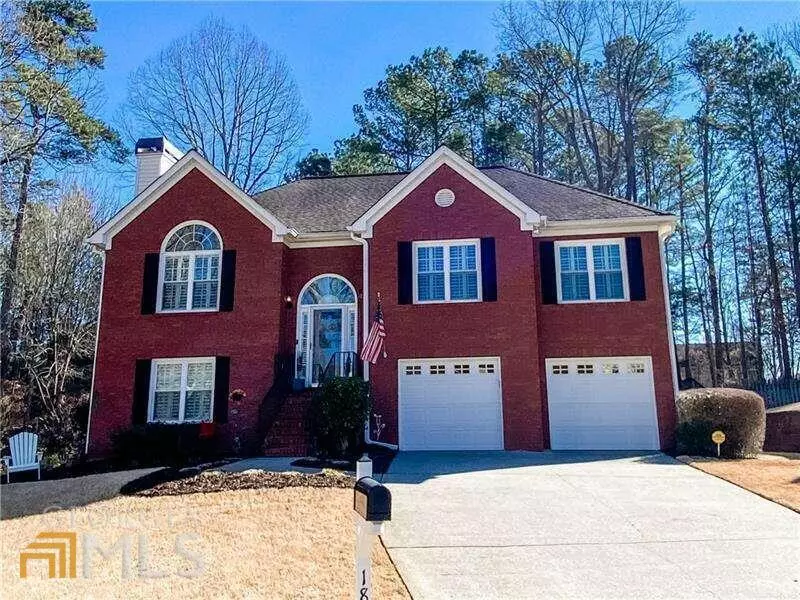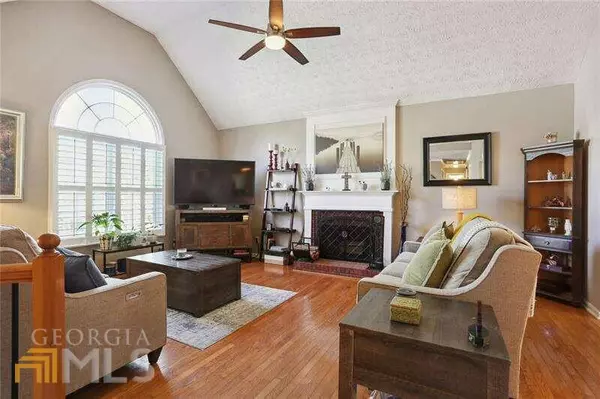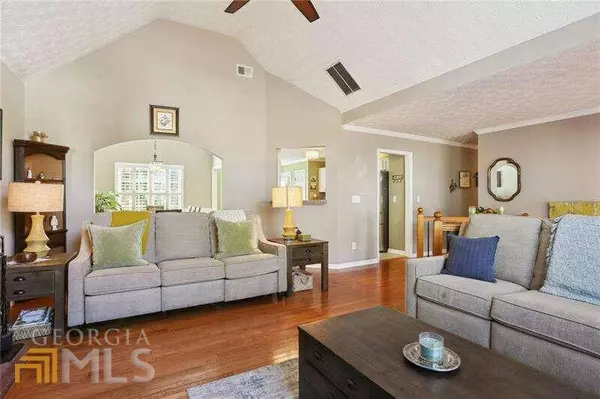$486,000
$470,000
3.4%For more information regarding the value of a property, please contact us for a free consultation.
4 Beds
3 Baths
0.25 Acres Lot
SOLD DATE : 03/17/2023
Key Details
Sold Price $486,000
Property Type Single Family Home
Sub Type Single Family Residence
Listing Status Sold
Purchase Type For Sale
Subdivision Eagle Glen
MLS Listing ID 10126106
Sold Date 03/17/23
Style Brick Front,Traditional
Bedrooms 4
Full Baths 3
HOA Fees $490
HOA Y/N Yes
Originating Board Georgia MLS 2
Year Built 1998
Annual Tax Amount $3,024
Tax Year 2020
Lot Size 10,890 Sqft
Acres 0.25
Lot Dimensions 10890
Property Description
** BACK ON MARKET DUE TO NO FAULT OF SELLER ** Welcome Home to this Incredible 4 BED / 3 BATH Property. Sellers have lovingly cared for this home and it is in pristine condition. Upper level has large great room with Palladian Window, Vaulted Ceilings and Wood Burning Fireplace with gas starter. Dining room is separate with plenty of room for a large table and buffet. Hardwood Flooring, Wood Plantation Shutters and new ceiling fans throughout the home. Kitchen has been renovated with Stainless Steel Appliances, White Cabinets, Tile Floor and Extended Solid Surface Counters. Large Pantry. There is room in kitchen for a seating area or table with chairs. Single French Door off of kitchen goes out onto a huge deck with a metal gazebo that remains with property. Beautiful view to private backyard, great for entertaining. Oversized Master Bedroom with vaulted ceiling. Master Bath has been renovated with Double Vanity, Quartz Counters, Separate Tub / Shower, Custom Tile and Professional Closet system in Master Closet. Two secondary bedrooms are spacious and second bath has also been renovated with Quartz Counters and Custom Tile. Lower level has Laundry Room, Finished Bedroom, Full Bathroom, Office and Family Room with built in bar. Perfect for an in-law suite, teen suite or separate residence. Enclosed porch on lower level has windows as well as screens for year round living and entertaining. Walk out to the private backyard and take in the beautiful landscape, hardwoods surrounding the property and plenty of space for outdoor living. Seller has listed some recent upgrades on the Sellers Disclosure that include: NEW WINDOWS and Plantation Shutters throughout the house, Crown molding, NEW garage doors with smooth belt drive, Three zone sprinkler system, All Bathrooms upgraded with quartz countertops, Built-In Bar in Basement with granite counter top, All Ceiling fans replaced, Wooden spindles on staircase replaced with wrought iron, Back deck wood was replaced with Trex Decking and hardtop metal gazebo will remain with property. Master bedroom closet completed by Closet by Design. Back yard includes two peach trees, a Japanese maple and so much more! Roof is 14 years old. Neighborhood is close to schools, shopping, restaurants and 575. Community offers tennis courts and swimming pool. Bring Your Buyers to this Fabulous Home. You donCOt want to miss it! NON-SMOKING, NO PET HOME and move in ready!
Location
State GA
County Cherokee
Rooms
Other Rooms Shed(s)
Basement Daylight, Interior Entry, Exterior Entry, Finished, Partial
Dining Room Seats 12+
Interior
Interior Features Vaulted Ceiling(s), Double Vanity, Walk-In Closet(s)
Heating Natural Gas, Forced Air, Zoned
Cooling Ceiling Fan(s), Central Air, Zoned
Flooring Hardwood, Tile, Laminate
Fireplaces Number 1
Fireplaces Type Factory Built, Gas Starter
Fireplace Yes
Appliance Gas Water Heater, Dishwasher, Microwave
Laundry Other
Exterior
Parking Features Attached, Garage Door Opener, Basement, Garage
Fence Back Yard, Wood
Community Features Playground, Pool, Street Lights, Tennis Court(s), Walk To Schools
Utilities Available Underground Utilities, Cable Available, Electricity Available, Natural Gas Available, Phone Available, Water Available
Waterfront Description No Dock Or Boathouse
View Y/N No
Roof Type Composition
Garage Yes
Private Pool No
Building
Lot Description Cul-De-Sac, Level, Private
Faces USE GPS OR Head North on I 575 N. Take exit 8 onto Towne Lake Pkwy toward Woodstock. Stay in left lane to keep left at the fork and continue toward Towne Lake Pkwy. Stay left and continue on Eagle Drive. Turn Left on Putnam Ford Dr. Turn Left on Eagle Glen Drive. Home is in Cul-de-sac.
Foundation Slab
Sewer Public Sewer
Water Public
Structure Type Vinyl Siding
New Construction No
Schools
Elementary Schools Carmel
Middle Schools Woodstock
High Schools Woodstock
Others
HOA Fee Include Swimming,Tennis
Tax ID 15N05D00000304000
Security Features Smoke Detector(s)
Special Listing Condition Resale
Read Less Info
Want to know what your home might be worth? Contact us for a FREE valuation!

Our team is ready to help you sell your home for the highest possible price ASAP

© 2025 Georgia Multiple Listing Service. All Rights Reserved.
GET MORE INFORMATION
Agent | License ID: 378583







