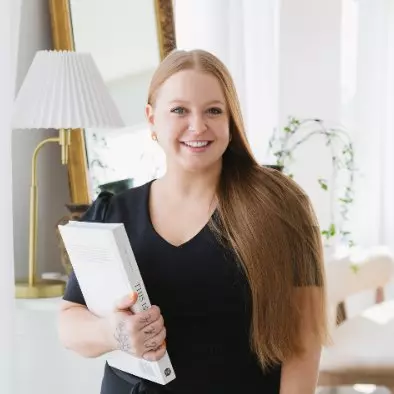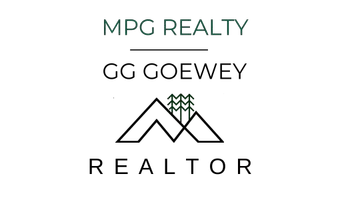$890,000
$925,000
3.8%For more information regarding the value of a property, please contact us for a free consultation.
6 Beds
6.5 Baths
7,680 SqFt
SOLD DATE : 03/24/2023
Key Details
Sold Price $890,000
Property Type Single Family Home
Sub Type Single Family Residence
Listing Status Sold
Purchase Type For Sale
Square Footage 7,680 sqft
Price per Sqft $115
Subdivision Na
MLS Listing ID 7116881
Sold Date 03/24/23
Style Cape Cod, Traditional
Bedrooms 6
Full Baths 6
Half Baths 1
Construction Status Resale
HOA Y/N No
Originating Board First Multiple Listing Service
Year Built 1992
Annual Tax Amount $7,432
Tax Year 2021
Lot Size 3.760 Acres
Acres 3.76
Property Description
BACK ON THE MARKET - BUYER'S LOAN DENIED: Come experience this modern Farmhouse style home on just under 4 acres. You will be living in the country while having shopping, dining and healthcare close by. As you walk in the front door to gleaming marble tiles, you will look up a circular staircase to the 3rd floor. The living room boasts a coffered ceiling while the dining room is open to it. The kitchen features a Wolf Range with pot filler, custom cabinets and a gorgeous fireplace, along with a keeping room. Head to the back of the house for a large family room that overlooks the new pool with a slide and portico. Head upstairs to a suite of bedrooms, including the mast with 4 closets! One is a dressing room with custom closets and lots of perfect light. There are 2 laundry rooms in the house and lots of room. Off one bedroom, there is a suite with a huge bathroom, walk in shower and beautiful bowl sinks. There are 3 staircases for easy access to the rooms upstairs. On the top floor, there is an ensuite bedroom, large rec room or office, kitchenette, and a media room. While you are up there, check out the Crow's Nest. The terrace level has a full in-law suite, with 2 bedrooms, living room, kitchen, full bath and and an exterior entrance. The detached garage has a full-size rec room upstairs. Come see this home to fully experience this peaceful environment.
Location
State GA
County Cherokee
Lake Name None
Rooms
Bedroom Description In-Law Floorplan
Other Rooms Cabana, Garage(s), RV/Boat Storage
Basement Daylight, Exterior Entry, Finished, Finished Bath, Full, Interior Entry
Dining Room Open Concept, Separate Dining Room
Interior
Interior Features Bookcases, Cathedral Ceiling(s), Coffered Ceiling(s), Crown Molding, Entrance Foyer 2 Story, High Ceilings 9 ft Upper, High Ceilings 10 ft Main, Tray Ceiling(s), Vaulted Ceiling(s), Walk-In Closet(s)
Heating Propane
Cooling Central Air
Flooring Carpet, Ceramic Tile, Hardwood
Fireplaces Number 4
Fireplaces Type Factory Built, Gas Log, Gas Starter, Keeping Room, Living Room, Master Bedroom
Window Features Double Pane Windows, Insulated Windows
Appliance Dishwasher, Double Oven, Electric Oven, Microwave, Refrigerator, Self Cleaning Oven
Laundry Laundry Room, Main Level, Upper Level
Exterior
Exterior Feature Permeable Paving
Parking Features Detached, Garage, Kitchen Level, Level Driveway, Parking Pad, RV Access/Parking
Garage Spaces 3.0
Fence Back Yard, Wrought Iron
Pool Gunite, In Ground, Salt Water
Community Features None
Utilities Available Cable Available, Electricity Available, Phone Available, Water Available
Waterfront Description None
View Other
Roof Type Composition
Street Surface Paved
Accessibility None
Handicap Access None
Porch Covered, Deck, Rear Porch, Wrap Around
Total Parking Spaces 4
Private Pool true
Building
Lot Description Front Yard, Landscaped, Level
Story Three Or More
Foundation Concrete Perimeter
Sewer Septic Tank
Water Public
Architectural Style Cape Cod, Traditional
Level or Stories Three Or More
Structure Type HardiPlank Type, Shingle Siding
New Construction No
Construction Status Resale
Schools
Elementary Schools Clayton
Middle Schools Teasley
High Schools Cherokee
Others
Senior Community no
Restrictions false
Tax ID 14N25 048
Acceptable Financing Cash, Conventional
Listing Terms Cash, Conventional
Special Listing Condition None
Read Less Info
Want to know what your home might be worth? Contact us for a FREE valuation!

Our team is ready to help you sell your home for the highest possible price ASAP

Bought with Engel & Volkers Atlanta North Fulton
GET MORE INFORMATION
Agent | License ID: 378583







