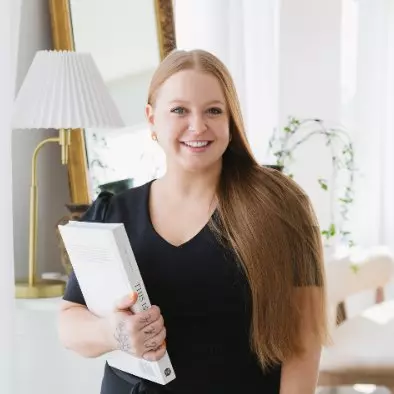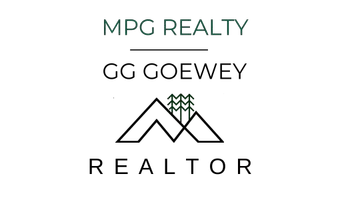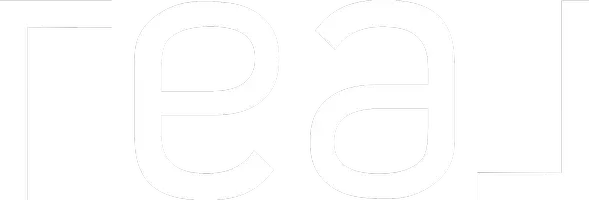$800,000
$800,000
For more information regarding the value of a property, please contact us for a free consultation.
5 Beds
4.5 Baths
6,150 SqFt
SOLD DATE : 07/10/2023
Key Details
Sold Price $800,000
Property Type Single Family Home
Sub Type Single Family Residence
Listing Status Sold
Purchase Type For Sale
Square Footage 6,150 sqft
Price per Sqft $130
Subdivision Seasons
MLS Listing ID 7211393
Sold Date 07/10/23
Style Ranch
Bedrooms 5
Full Baths 4
Half Baths 1
Construction Status Resale
HOA Fees $200
HOA Y/N Yes
Originating Board First Multiple Listing Service
Year Built 2004
Annual Tax Amount $5,607
Tax Year 2022
Lot Size 0.740 Acres
Acres 0.74
Property Description
This is the home you have been waiting for! This beautiful, custom-built, 4-sided brick ranch home is just minutes to GA 400, shopping, restaurants, and Lake Lanier. This gem was fully remodeled in 2020 with high end upgrades, and it won't disappoint! This home boasts a spacious Master bedroom with a beautifully remodeled Master Bath and walk-in closets! The large finished daylight terrace level is accessible through the main floor, or an exterior private entrance making it an ideal in-law suite. It includes a spacious family room, guest bedroom, and full bath. There is also room to add a kitchen, and is stubbed for a second fireplace. There is a portion of unfinished space that awaits your personal touches, or you can keep it as is for a workshop or gardening room. A new deck was also added in the last 2 years, making it a great spot for entertaining guests this summer! The yard is beautifully landscaped, with an irrigation system already in place. Need room for your toys? The 3 car garage has an abundance of space! Seasons neighborhood boasts an active lifestyle with book clubs, Men and Women's groups, an annual BBQ, and holiday gatherings. The neighborhood is excited to be part of Forsyth's new East High School!
Selling Broker's commission is reduced to 1% if listing agent shows the home to buyer
Location
State GA
County Forsyth
Lake Name None
Rooms
Bedroom Description Master on Main
Other Rooms None
Basement Exterior Entry, Finished, Interior Entry
Main Level Bedrooms 4
Dining Room Open Concept, Seats 12+
Interior
Interior Features High Ceilings 9 ft Lower, High Ceilings 10 ft Main, High Speed Internet, Tray Ceiling(s)
Heating Heat Pump, Natural Gas
Cooling Central Air
Flooring Carpet, Ceramic Tile, Hardwood
Fireplaces Number 1
Fireplaces Type Family Room
Window Features Double Pane Windows
Appliance Dishwasher, Electric Cooktop
Laundry Main Level
Exterior
Exterior Feature Private Front Entry, Private Rear Entry
Parking Features Garage, Garage Door Opener, Garage Faces Side, Kitchen Level
Garage Spaces 3.0
Fence None
Pool None
Community Features None
Utilities Available Cable Available, Electricity Available, Natural Gas Available, Water Available
Waterfront Description None
View Rural
Roof Type Composition, Shingle
Street Surface Asphalt, Concrete
Accessibility None
Handicap Access None
Porch Deck
Private Pool false
Building
Lot Description Back Yard, Front Yard, Landscaped
Story Two
Foundation Slab
Sewer Septic Tank
Water Public
Architectural Style Ranch
Level or Stories Two
Structure Type Brick 4 Sides
New Construction No
Construction Status Resale
Schools
Elementary Schools Chestatee
Middle Schools North Forsyth
High Schools East Forsyth
Others
Senior Community no
Restrictions true
Tax ID 263 117
Special Listing Condition None
Read Less Info
Want to know what your home might be worth? Contact us for a FREE valuation!

Our team is ready to help you sell your home for the highest possible price ASAP

Bought with Century 21 Results
GET MORE INFORMATION
Agent | License ID: 378583







