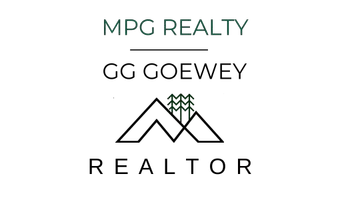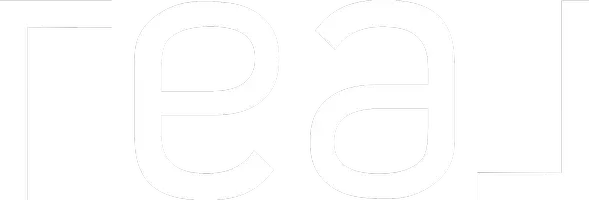$530,000
$529,900
For more information regarding the value of a property, please contact us for a free consultation.
3 Beds
3 Baths
2,133 SqFt
SOLD DATE : 07/27/2023
Key Details
Sold Price $530,000
Property Type Townhouse
Sub Type Townhouse
Listing Status Sold
Purchase Type For Sale
Square Footage 2,133 sqft
Price per Sqft $248
Subdivision Inwood
MLS Listing ID 7224385
Sold Date 07/27/23
Style Townhouse
Bedrooms 3
Full Baths 2
Half Baths 2
Construction Status Resale
HOA Fees $316
HOA Y/N Yes
Originating Board First Multiple Listing Service
Year Built 2020
Annual Tax Amount $4,451
Tax Year 2022
Lot Size 1,742 Sqft
Acres 0.04
Property Description
Welcome to the charming GOLF CART community of Inwood!. Entering Inwood Phase II you will
notice the beautiful townhomes with southern style architecture and welcoming double front porches. Inwood boasts Bluestone park for neighborhood gatherings, two dog parks, a gas fire pit, pool pavilion and pool. End unit 308 has two covered front porches, which overlook a beautiful wooded green space,
a covered rear deck for grilling and relaxing and a wrought iron enclosed courtyard for children and/or pets. End units in Inwood have 7 additional windows and a covered back porch. The open concept living area has an upgraded gourmet kitchen with an enormous quartz island for baking and/or entertaining
and a gas cook top that any cook would envy. Inwood is perfectly located between the Woodstock Outlet Mall and downtown Woodstock. Downtown Woodstock offers shopping, restaurants, entertainment and access to the Noonday Creek Trail. The Woodstock Summer Concert series, in the amphitheater, is shifting into high gear with free concerts all summer long. This townhome offers privacy with lovely wooded views. ASK YOUR AGENT for the current social calendar for Inwood. It's not just a home it's a LIFESTYLE. Let this be the enchanting new backdrop for your life!
Location
State GA
County Cherokee
Lake Name None
Rooms
Bedroom Description Split Bedroom Plan
Other Rooms None
Basement None
Dining Room Open Concept
Interior
Interior Features Double Vanity, High Ceilings 9 ft Lower, High Ceilings 9 ft Main
Heating Natural Gas
Cooling Central Air
Flooring Brick, Carpet, Ceramic Tile, Hardwood
Fireplaces Number 1
Fireplaces Type Family Room, Gas Log
Window Features Double Pane Windows, Insulated Windows
Appliance Dishwasher, Disposal, Gas Cooktop, Microwave, Range Hood
Laundry In Hall, Upper Level
Exterior
Exterior Feature Balcony, Private Front Entry, Private Rear Entry, Private Yard, Rain Gutters
Garage Driveway, Garage, Garage Door Opener, Garage Faces Rear, Level Driveway
Garage Spaces 2.0
Fence Fenced, Front Yard, Wrought Iron
Pool Fenced, Gunite, In Ground
Community Features Dog Park, Homeowners Assoc, Near Schools, Near Shopping, Near Trails/Greenway, Park, Pool, Sidewalks, Street Lights
Utilities Available Cable Available, Electricity Available, Natural Gas Available, Phone Available, Sewer Available, Underground Utilities, Water Available
Waterfront Description None
View Trees/Woods
Roof Type Shingle
Street Surface Paved
Accessibility None
Handicap Access None
Porch Covered, Deck, Front Porch, Rear Porch
Total Parking Spaces 2
Private Pool false
Building
Lot Description Sprinklers In Front
Story Three Or More
Foundation Slab
Sewer Public Sewer
Water Public
Architectural Style Townhouse
Level or Stories Three Or More
Structure Type Brick Veneer, Cement Siding, HardiPlank Type
New Construction No
Construction Status Resale
Schools
Elementary Schools Woodstock
Middle Schools Woodstock
High Schools Woodstock
Others
HOA Fee Include Insurance, Maintenance Structure, Maintenance Grounds, Pest Control, Reserve Fund, Swim/Tennis, Termite, Trash
Senior Community no
Restrictions true
Tax ID 15N11A 190
Ownership Fee Simple
Acceptable Financing Cash, Conventional
Listing Terms Cash, Conventional
Financing no
Special Listing Condition None
Read Less Info
Want to know what your home might be worth? Contact us for a FREE valuation!

Our team is ready to help you sell your home for the highest possible price ASAP

Bought with Atlanta Communities
GET MORE INFORMATION

Agent | License ID: 378583







