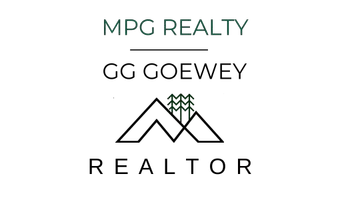$435,000
$449,990
3.3%For more information regarding the value of a property, please contact us for a free consultation.
3 Beds
2.5 Baths
1,858 SqFt
SOLD DATE : 07/26/2023
Key Details
Sold Price $435,000
Property Type Single Family Home
Sub Type Single Family Residence
Listing Status Sold
Purchase Type For Sale
Square Footage 1,858 sqft
Price per Sqft $234
Subdivision The Woods At Dawson
MLS Listing ID 7183136
Sold Date 07/26/23
Style Traditional
Bedrooms 3
Full Baths 2
Half Baths 1
Construction Status New Construction
HOA Fees $800
HOA Y/N Yes
Originating Board First Multiple Listing Service
Year Built 2023
Tax Year 2023
Lot Size 8,712 Sqft
Acres 0.2
Property Description
Brand new, energy-efficient home available by Mar 2023! White cabinets, granite countertops. Let the kids play in the second-story loft while you entertain on the open-concept main level. Flex space on the first floor makes a perfect formal dining room or home office. Upstairs, the primary suite boasts dual sinks and a walk-in closet. Visit The Reserve at Van Oaks community and explore new single-family homes for sale in Auburndale, Florida right off of Lake Van. Located just six miles from I-4, this community offers easy access to Tampa, Orlando and Lakeland. Residents can enjoy the ideal Florida lifestyle with the community's pool and cabana. Each home is built with innovative and energy-efficient features. Schedule a community tour and visit The Reserve at Van Oaks today. Each of our homes is built with innovative, energy-efficient features designed to help you enjoy more savings, better health, real comfort and peace of mind.
Location
State GA
County Dawson
Lake Name None
Rooms
Bedroom Description Oversized Master
Other Rooms None
Basement None
Dining Room Great Room
Interior
Interior Features High Ceilings 9 ft Main, High Speed Internet, Permanent Attic Stairs, Smart Home, Walk-In Closet(s)
Heating Electric, Heat Pump, Zoned
Cooling Central Air, Heat Pump, Zoned
Flooring Carpet, Ceramic Tile, Vinyl
Fireplaces Number 1
Fireplaces Type Family Room, Gas Log
Window Features Insulated Windows
Appliance Dishwasher, Disposal, ENERGY STAR Qualified Appliances, Gas Range, Gas Water Heater, Microwave, Tankless Water Heater
Laundry Laundry Room, Upper Level
Exterior
Exterior Feature Private Yard
Parking Features Attached, Driveway, Garage, Garage Door Opener, Garage Faces Front, Kitchen Level, Level Driveway
Garage Spaces 2.0
Fence None
Pool None
Community Features Country Club, Dog Park, Playground, Pool
Utilities Available Cable Available, Electricity Available, Natural Gas Available, Sewer Available, Underground Utilities, Water Available
Waterfront Description None
View Rural
Roof Type Shingle
Street Surface Asphalt
Accessibility None
Handicap Access None
Porch Patio
Total Parking Spaces 2
Private Pool false
Building
Lot Description Cul-De-Sac, Landscaped, Wooded
Story Two
Foundation Slab
Sewer Public Sewer
Water Public
Architectural Style Traditional
Level or Stories Two
Structure Type Brick Front, Cement Siding
New Construction No
Construction Status New Construction
Schools
Elementary Schools Blacks Mill
Middle Schools Dawson County
High Schools Dawson County
Others
HOA Fee Include Swim/Tennis, Trash
Senior Community no
Restrictions false
Special Listing Condition None
Read Less Info
Want to know what your home might be worth? Contact us for a FREE valuation!

Our team is ready to help you sell your home for the highest possible price ASAP

Bought with Realty One Group Edge
GET MORE INFORMATION
Agent | License ID: 378583




