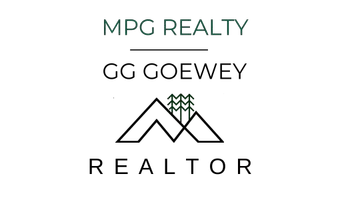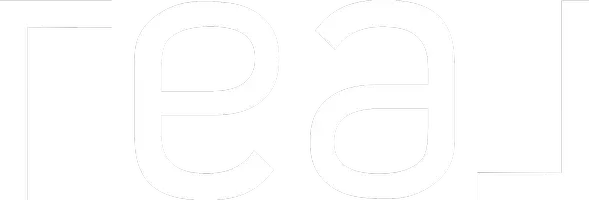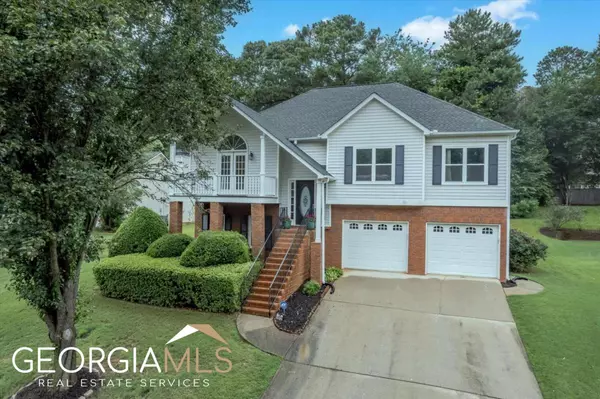$425,000
$419,000
1.4%For more information regarding the value of a property, please contact us for a free consultation.
4 Beds
3 Baths
2,207 SqFt
SOLD DATE : 08/08/2023
Key Details
Sold Price $425,000
Property Type Single Family Home
Sub Type Single Family Residence
Listing Status Sold
Purchase Type For Sale
Square Footage 2,207 sqft
Price per Sqft $192
Subdivision Eagle Glen
MLS Listing ID 10173780
Sold Date 08/08/23
Style Traditional
Bedrooms 4
Full Baths 3
HOA Fees $450
HOA Y/N Yes
Originating Board Georgia MLS 2
Year Built 1995
Annual Tax Amount $3,339
Tax Year 2022
Lot Size 0.287 Acres
Acres 0.287
Lot Dimensions 12501.72
Property Description
Welcome home to this well maintained Towne Lake beauty. Upon entry you are greeted by real hardwood floor and open concept living. The entirety of the main level has just been painted including: trim, ceilings, doors, walls and fireplace mantle. In the kitchen you'll find plenty of storage, granite counters, tile backsplash and an upgraded basin sink. The main level features 2 well-appointed bedrooms and a spacious master with ensuite bath. All bathrooms have been recently remodeled with new vanities and tub/showers. The terrace level features a large bedroom, a full updated bath and a large living/flex space. Great for teen suite or guests. There are plenty of options to enjoy outdoor space as well! The main level features a freshly painted and sealed outdoor balcony and a spacious back deck. Just beyond the newly poured and extended patio slab, is a perfectly sized level yard that is enclosed with a fence for optimal privacy. On top of everything, this home has just been upgraded with double-paned, energy-efficient windows. This home is ideally situated in the heart of Towne Lake and is walkable to plenty of shopping, dining and parks. The neighborhood features swim, tennis, and playground. Paired with top-notch schools, this home has it all. Schedule your showing today!
Location
State GA
County Cherokee
Rooms
Basement Finished Bath, Daylight, Exterior Entry, Finished
Interior
Interior Features Double Vanity, High Ceilings, Master On Main Level, Rear Stairs, Vaulted Ceiling(s), Walk-In Closet(s)
Heating Central, Natural Gas
Cooling Ceiling Fan(s), Central Air
Flooring Carpet, Hardwood, Tile
Fireplaces Number 1
Fireplaces Type Factory Built, Gas Starter
Fireplace Yes
Appliance Dishwasher, Disposal, Gas Water Heater, Microwave, Refrigerator, Washer
Laundry In Hall
Exterior
Exterior Feature Balcony
Parking Features Garage
Garage Spaces 2.0
Fence Back Yard, Fenced, Wood
Community Features Clubhouse, Playground, Pool, Street Lights, Tennis Court(s), Walk To Schools, Near Shopping
Utilities Available Cable Available, Electricity Available, High Speed Internet, Natural Gas Available, Phone Available, Sewer Available, Underground Utilities, Water Available
Waterfront Description No Dock Or Boathouse
View Y/N Yes
View City
Roof Type Wood
Total Parking Spaces 2
Garage Yes
Private Pool No
Building
Lot Description Cul-De-Sac, Level, Private
Faces From 575 N take exit 8 and head West turn left onto Putnam Ford Dr turn left into Eagle Glen
Foundation Slab
Sewer Public Sewer
Water Public
Structure Type Vinyl Siding
New Construction No
Schools
Elementary Schools Carmel
Middle Schools Woodstock
High Schools Woodstock
Others
HOA Fee Include Maintenance Grounds,Reserve Fund,Swimming,Tennis
Tax ID 15N05D 243
Security Features Smoke Detector(s)
Acceptable Financing 1031 Exchange, Cash, Conventional, FHA, VA Loan
Listing Terms 1031 Exchange, Cash, Conventional, FHA, VA Loan
Special Listing Condition Resale
Read Less Info
Want to know what your home might be worth? Contact us for a FREE valuation!

Our team is ready to help you sell your home for the highest possible price ASAP

© 2025 Georgia Multiple Listing Service. All Rights Reserved.
GET MORE INFORMATION
Agent | License ID: 378583







