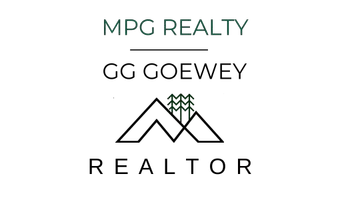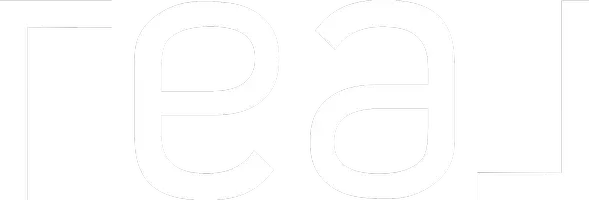$574,900
$569,900
0.9%For more information regarding the value of a property, please contact us for a free consultation.
2 Beds
2.5 Baths
1,873 SqFt
SOLD DATE : 08/10/2023
Key Details
Sold Price $574,900
Property Type Townhouse
Sub Type Townhouse
Listing Status Sold
Purchase Type For Sale
Square Footage 1,873 sqft
Price per Sqft $306
Subdivision M West
MLS Listing ID 7236796
Sold Date 08/10/23
Style Townhouse
Bedrooms 2
Full Baths 2
Half Baths 1
Construction Status Resale
HOA Fees $307
HOA Y/N Yes
Originating Board First Multiple Listing Service
Year Built 2005
Annual Tax Amount $4,362
Tax Year 2022
Lot Size 1,873 Sqft
Acres 0.043
Property Description
Recently renovated 2bed/2.5bath plus Loft, End Unit Townhome – Bright, modern townhome with designer touches located in the gated Blandtown community of M West I. Situated in one of West Midtown’s hottest neighborhoods directly on the ‘coming soon’ Westside Beltline, this townhome has been thoughtfully designed and updated to include new Carrara marble kitchen counters, chevron tile backsplash, designer faucet and sink, wide plank engineered wood flooring on the main, new carpet on the 3rd floor, fully renovated primary bath featuring marble shower, slate floor tile, new vanity & fixtures and the whole house is freshly painted. Half bath design features include handcrafted light fixture and imported wallpaper. The main floor is open and airy with floor to ceiling two story windows and a wall of additional windows on the side (LOVE A CORNER UNIT!!!) with city skyline views and separate dining area. A rear deck with spiral staircase leads down to the one of the largest backyards in the community and it feels like your own private oasis – great for parties or letting the pets run free and play. The large primary bedroom is on the 3rd floor and includes a walk-in closet. The 3rd floor loft is a great space for office, work-out area, lounge/bonus space and looks out onto the living room below. The first floor features a guest bedroom and full bath with shower. The laundry room and 2-Car attached garage round out the first floor living area. The unit features one of the largest fenced yards in M West, a panoramic view of the city, and is situated directly on the soon to be developed Westside Beltline. The community is gated and features guest parking, a salt water swimming pool, clubhouse, fitness room, a shared gated dog park and an 11-acre nature reserve with M West II, and it provides easy access to Star Provisions/Bacchanalia, Bone Garden Cantina, Top Golf, The Chattahoochee Food Works, The Works and so much more. Walk or bike through the nature reserve to Westside Market and too many breweries and restaurants to list them all AND The Atlanta Beltline (coming soon) is literally right out your front door which will provide easy access to the Atlanta Water Works Park, the new Westside Park, Westside Provisions, The Interlock and so much more.
Location
State GA
County Fulton
Lake Name None
Rooms
Bedroom Description Oversized Master, Roommate Floor Plan
Other Rooms None
Basement None
Main Level Bedrooms 1
Dining Room Separate Dining Room
Interior
Interior Features Disappearing Attic Stairs, Entrance Foyer, High Ceilings 9 ft Main, High Ceilings 10 ft Upper, High Speed Internet, Low Flow Plumbing Fixtures, Walk-In Closet(s)
Heating Central, Electric, Heat Pump, Zoned
Cooling Central Air, Heat Pump, Zoned
Flooring Carpet, Concrete, Hardwood
Fireplaces Type None
Window Features Double Pane Windows, Window Treatments
Appliance Dishwasher, Disposal, Dryer, Electric Oven, Electric Range, Electric Water Heater, Microwave, Refrigerator, Washer
Laundry In Hall, Laundry Closet, Main Level
Exterior
Exterior Feature Balcony
Garage Attached, Garage, Garage Door Opener, Garage Faces Front
Garage Spaces 2.0
Fence Back Yard, Fenced, Wood
Pool None
Community Features Barbecue, Clubhouse, Dog Park, Fitness Center, Gated, Homeowners Assoc, Near Beltline, Near Shopping, Near Trails/Greenway, Park, Pool, Sidewalks
Utilities Available Cable Available, Electricity Available, Phone Available, Sewer Available, Underground Utilities, Water Available
Waterfront Description None
View City, Trees/Woods
Roof Type Composition
Street Surface Asphalt
Accessibility None
Handicap Access None
Porch Deck
Private Pool false
Building
Lot Description Back Yard, Corner Lot, Landscaped
Story Three Or More
Foundation Slab
Sewer Public Sewer
Water Public
Architectural Style Townhouse
Level or Stories Three Or More
Structure Type Cement Siding, Concrete, Stucco
New Construction No
Construction Status Resale
Schools
Elementary Schools E. Rivers
Middle Schools Willis A. Sutton
High Schools North Atlanta
Others
HOA Fee Include Maintenance Structure, Maintenance Grounds, Pest Control, Reserve Fund, Swim/Tennis, Termite, Trash
Senior Community no
Restrictions true
Tax ID 17 019100071020
Ownership Fee Simple
Acceptable Financing Cash, Conventional, FHA, VA Loan
Listing Terms Cash, Conventional, FHA, VA Loan
Financing yes
Special Listing Condition None
Read Less Info
Want to know what your home might be worth? Contact us for a FREE valuation!

Our team is ready to help you sell your home for the highest possible price ASAP

Bought with Berkshire Hathaway HomeServices Georgia Properties
GET MORE INFORMATION

Agent | License ID: 378583







