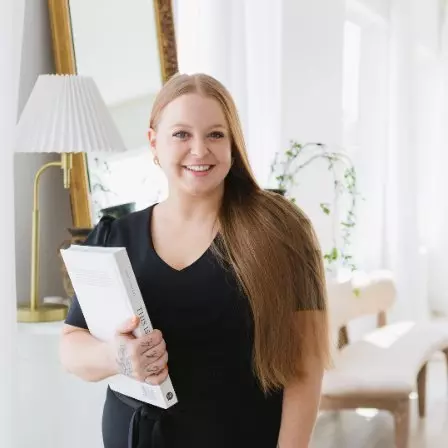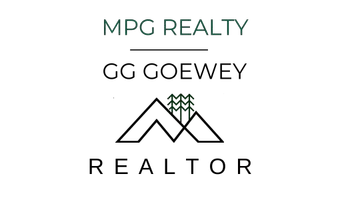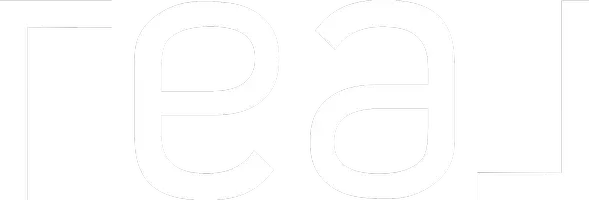$530,000
$525,000
1.0%For more information regarding the value of a property, please contact us for a free consultation.
3 Beds
2 Baths
2,432 SqFt
SOLD DATE : 10/05/2023
Key Details
Sold Price $530,000
Property Type Single Family Home
Sub Type Single Family Residence
Listing Status Sold
Purchase Type For Sale
Square Footage 2,432 sqft
Price per Sqft $217
Subdivision Clearwater Estates
MLS Listing ID 7262735
Sold Date 10/05/23
Style Other
Bedrooms 3
Full Baths 2
Construction Status Updated/Remodeled
HOA Y/N No
Originating Board First Multiple Listing Service
Year Built 1979
Annual Tax Amount $753
Tax Year 2022
Lot Size 1.460 Acres
Acres 1.46
Property Description
Totally refurbished Ranch-style Residence located within an exclusive lake community. This home comprises 3 bedrooms, 2 bathrooms, and a versatile flex area. Highlighted by an expansive great room with an imposing authentic masonry fireplace, the residence boasts a master suite situated apart from the secondary bedrooms, ensuring exceptional privacy. The master bathroom and walk-in closet are truly stunning. The property's level terrain provides an ideal foundation for a potential future pool. Additionally, there is a detached 2-car carport, a single-car garage with an extra finished room, and a half bathroom. This bonus space offers a range of options, from creating an in-law suite to accommodating individuals with an array of motor vehicles. The versatility of this extra area is boundless.
Location
State GA
County Cobb
Lake Name None
Rooms
Bedroom Description Master on Main, Split Bedroom Plan
Other Rooms Garage(s), Outbuilding, RV/Boat Storage, Workshop
Basement None
Main Level Bedrooms 3
Dining Room Other
Interior
Interior Features Beamed Ceilings, Disappearing Attic Stairs, High Ceilings 9 ft Main, Walk-In Closet(s)
Heating Central
Cooling Central Air
Flooring Other
Fireplaces Type Gas Log, Living Room, Masonry
Window Features Double Pane Windows, Insulated Windows
Appliance Dishwasher, Double Oven, Electric Water Heater, Gas Range, Range Hood
Laundry Laundry Room, Main Level
Exterior
Exterior Feature Private Yard
Parking Features Attached, Carport, Garage, Garage Faces Side, Level Driveway
Garage Spaces 3.0
Fence None
Pool None
Community Features Lake
Utilities Available Cable Available, Electricity Available
Waterfront Description None
View Other
Roof Type Composition, Shingle
Street Surface Concrete, Paved
Accessibility None
Handicap Access None
Porch None
Private Pool false
Building
Lot Description Back Yard, Level
Story One
Foundation Slab
Sewer Septic Tank
Water Public
Architectural Style Other
Level or Stories One
Structure Type Other
New Construction No
Construction Status Updated/Remodeled
Schools
Elementary Schools Pitner
Middle Schools Awtrey
High Schools North Cobb
Others
Senior Community no
Restrictions false
Tax ID 20001700860
Ownership Fee Simple
Acceptable Financing Cash, Conventional, FHA, VA Loan
Listing Terms Cash, Conventional, FHA, VA Loan
Financing no
Special Listing Condition None
Read Less Info
Want to know what your home might be worth? Contact us for a FREE valuation!

Our team is ready to help you sell your home for the highest possible price ASAP

Bought with Real Broker, LLC.
GET MORE INFORMATION
Agent | License ID: 378583







