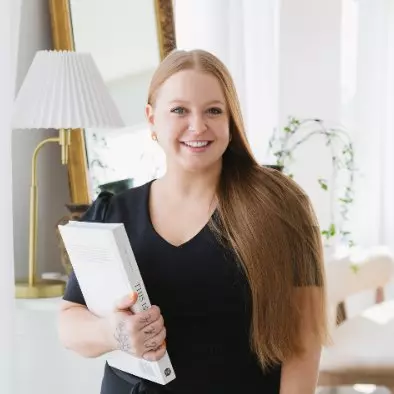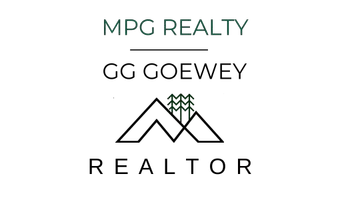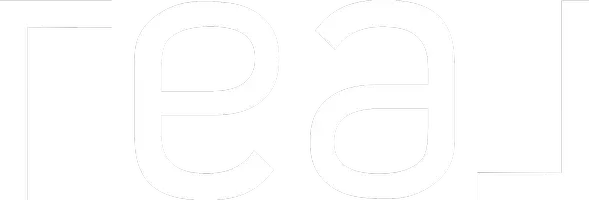$935,000
$975,000
4.1%For more information regarding the value of a property, please contact us for a free consultation.
4 Beds
3.5 Baths
4,098 SqFt
SOLD DATE : 12/07/2023
Key Details
Sold Price $935,000
Property Type Single Family Home
Sub Type Single Family Residence
Listing Status Sold
Purchase Type For Sale
Square Footage 4,098 sqft
Price per Sqft $228
Subdivision Ivy Meadow
MLS Listing ID 7288434
Sold Date 12/07/23
Style Farmhouse
Bedrooms 4
Full Baths 3
Half Baths 1
Construction Status Resale
HOA Y/N No
Originating Board First Multiple Listing Service
Year Built 2019
Annual Tax Amount $4,140
Tax Year 2022
Lot Size 0.920 Acres
Acres 0.92
Property Description
Exquisite Modern Farmhouse Style Home with high-end custom finishes throughout on 0.92-acre lot in Ball Ground. Conveniently located near GA-369/GA-372 intersection. This immaculately maintained home was built in 2020 is like a brand-new home. Premium Cul-de-sac corner lot in a beautiful newer neighborhood of only 21 custom-built homes, with no HOA. Abundant Natural Lighting throughout (main and upper). High-ceilinged (10' main level) Open floor plan featuring Gorgeous Hardwood floors, Palatial Great Room with Gas Fireplace, Breakfast Area and Dream Kitchen with Leathered Marble countertops and Large Island with Breakfast Bar and additional cabinet storage. Walk-in Pantry. Plentiful Beautiful White Cabinets (45” height). Spacious Separate Dining Room and Hallway Nook for Bar or storage. Huge Butler's pantry for the homeowner who loves to entertain. This home has an oversized Owner's Suite on Main Level with Epic Deluxe Owner's Ensuite. Substantial walk-in closet with custom shelving, in addition to amble hanging. Upstairs, which boasts nine-foot ceilings has Three (3) larger than normal secondary Bedrooms with attached Bathrooms (second Full bathroom AND a unique Jack and Jill shared by two bedrooms (each room has private sink and toilet; the rooms share the tub/shower). There's an Impressive over-sized Media/Den/Family Room on the upper floor. Impressive Storage Room/Home Office and an oversized Linen/Storage closet. Tons of closet space and storage throughout the house. Then there's the Full Unfinished Terrace Basement with tons of storage or opportunity to finish to owner's desire. Beautifully landscaped backyard, fully fenced with 4 board and wire wooden fencing. Very inviting fire pit area. Giant covered porch with custom privacy wall. Newer trees were planted and will fill in quite beautifully for lush setting in the years to come. Front of the house sits higher than most in the neighborhood and has colossal, covered porch. This home is an Entertainer's Dream Home. Lastly, three car garage and two parking pads providing ample parking for resident and guests. This home is in Impeccable condition. Very Clean. Move in Ready. Rare opportunity in this gorgeous neighborhood, as the last new home is almost completed. MUST SEE
Location
State GA
County Cherokee
Lake Name None
Rooms
Bedroom Description Master on Main,Oversized Master
Other Rooms None
Basement Daylight, Exterior Entry, Full, Unfinished
Main Level Bedrooms 1
Dining Room Separate Dining Room
Interior
Interior Features Disappearing Attic Stairs, Double Vanity, Entrance Foyer, High Ceilings 9 ft Lower, High Ceilings 9 ft Upper, High Ceilings 10 ft Main, High Speed Internet, Walk-In Closet(s)
Heating Forced Air, Natural Gas, Zoned
Cooling Ceiling Fan(s), Central Air, Zoned
Flooring Carpet, Ceramic Tile, Hardwood
Fireplaces Number 1
Fireplaces Type Factory Built, Gas Log, Great Room
Window Features Insulated Windows,Plantation Shutters
Appliance Dishwasher, Disposal, Electric Oven, Gas Cooktop, Microwave, Range Hood, Refrigerator, Self Cleaning Oven
Laundry Laundry Room, Main Level
Exterior
Exterior Feature Private Yard, Private Front Entry, Private Rear Entry
Parking Features Attached, Garage Door Opener, Driveway, Garage, Kitchen Level, Parking Pad, Garage Faces Side
Garage Spaces 3.0
Fence Back Yard, Fenced, Wood
Pool None
Community Features Sidewalks, Street Lights
Utilities Available Cable Available, Electricity Available, Natural Gas Available, Phone Available, Underground Utilities, Water Available
Waterfront Description None
View Other
Roof Type Composition
Street Surface Asphalt
Accessibility None
Handicap Access None
Porch Covered, Front Porch, Patio, Rear Porch
Total Parking Spaces 5
Private Pool false
Building
Lot Description Back Yard, Cul-De-Sac, Corner Lot, Sloped, Front Yard
Story Two
Foundation Concrete Perimeter
Sewer Septic Tank
Water Public
Architectural Style Farmhouse
Level or Stories Two
Structure Type Cement Siding
New Construction No
Construction Status Resale
Schools
Elementary Schools Macedonia
Middle Schools Creekland - Cherokee
High Schools Creekview
Others
Senior Community no
Restrictions false
Tax ID 03N22E 007
Special Listing Condition None
Read Less Info
Want to know what your home might be worth? Contact us for a FREE valuation!

Our team is ready to help you sell your home for the highest possible price ASAP

Bought with Non FMLS Member
GET MORE INFORMATION
Agent | License ID: 378583







