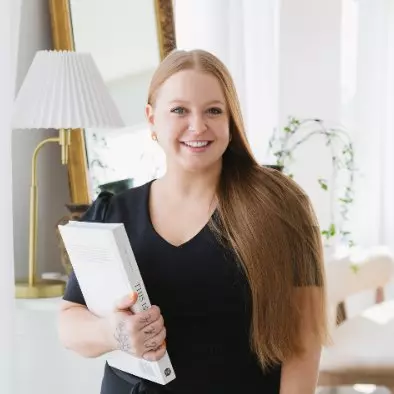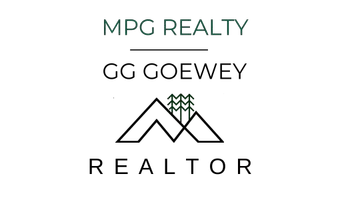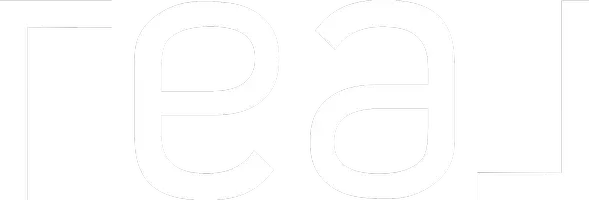$265,000
$260,000
1.9%For more information regarding the value of a property, please contact us for a free consultation.
3 Beds
2 Baths
1,240 SqFt
SOLD DATE : 12/28/2023
Key Details
Sold Price $265,000
Property Type Single Family Home
Sub Type Single Family Residence
Listing Status Sold
Purchase Type For Sale
Square Footage 1,240 sqft
Price per Sqft $213
Subdivision Shaw Meadows
MLS Listing ID 7309812
Sold Date 12/28/23
Style Traditional
Bedrooms 3
Full Baths 2
Construction Status Resale
HOA Y/N No
Originating Board First Multiple Listing Service
Year Built 2004
Annual Tax Amount $1,852
Tax Year 2022
Lot Size 0.810 Acres
Acres 0.81
Property Description
Welcome to your home sweet home! This charming 3-bed, 2-bath haven is a perfect blend of comfort and style. Step inside to discover the elegance of LVP flooring and fresh paint throughout. The heart of the home, the kitchen, boasts stainless steel appliances and an open layout, allowing you to entertain seamlessly.
Enjoy the luxury of new porches on both the front and back, ideal for relaxing afternoons or entertaining guests. The garage features newly epoxied floors, adding a touch of sophistication. The roof, a mere 6 years old, promises years of worry-free living.
Nestled in a tranquil cul-de-sac, this home offers a private retreat. The large, level, fenced backyard is perfect for gatherings or letting the little ones play freely. Located in Gordon county, but has an Adairsville address and is in the Sonoraville School District - although you can opt to attend Adairsville schools for a small yearly fee. A bonus shed adds extra storage space and is included with the property.
This is more than a home; it's a lifestyle upgrade!! Don't miss the chance to make it yours. Schedule a showing today!
Location
State GA
County Gordon
Lake Name None
Rooms
Bedroom Description None
Other Rooms Shed(s)
Basement Crawl Space
Dining Room Separate Dining Room, Open Concept
Interior
Interior Features Vaulted Ceiling(s), Disappearing Attic Stairs
Heating Central, Electric
Cooling Central Air, Electric, Ceiling Fan(s)
Flooring Hardwood, Ceramic Tile, Carpet
Fireplaces Number 1
Fireplaces Type Living Room, Factory Built
Window Features Double Pane Windows,Shutters,Insulated Windows
Appliance Refrigerator
Laundry In Kitchen, Laundry Closet
Exterior
Exterior Feature Private Yard, Rear Stairs, Storage
Parking Features Garage Faces Front, Garage, Level Driveway
Garage Spaces 2.0
Fence Chain Link, Back Yard, Fenced
Pool None
Community Features None
Utilities Available Cable Available, Electricity Available, Phone Available, Underground Utilities, Water Available
Waterfront Description None
View Rural
Roof Type Composition,Shingle
Street Surface Asphalt
Accessibility None
Handicap Access None
Porch Deck, Front Porch, Rear Porch
Total Parking Spaces 4
Private Pool false
Building
Lot Description Back Yard, Cleared, Cul-De-Sac, Level, Front Yard
Story Multi/Split
Foundation Slab
Sewer Septic Tank
Water Public
Architectural Style Traditional
Level or Stories Multi/Split
Structure Type Vinyl Siding
New Construction No
Construction Status Resale
Schools
Elementary Schools Swain
Middle Schools Ashworth
High Schools Sonoraville
Others
Senior Community no
Restrictions false
Tax ID 048 022P
Acceptable Financing Cash, Conventional, FHA, USDA Loan, VA Loan
Listing Terms Cash, Conventional, FHA, USDA Loan, VA Loan
Special Listing Condition None
Read Less Info
Want to know what your home might be worth? Contact us for a FREE valuation!

Our team is ready to help you sell your home for the highest possible price ASAP

Bought with Maximum One Greater Atlanta Realtors
GET MORE INFORMATION
Agent | License ID: 378583







