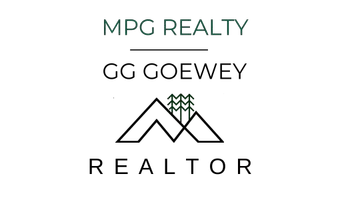$332,500
$335,000
0.7%For more information regarding the value of a property, please contact us for a free consultation.
3 Beds
2 Baths
1,300 SqFt
SOLD DATE : 04/18/2024
Key Details
Sold Price $332,500
Property Type Single Family Home
Sub Type Single Family Residence
Listing Status Sold
Purchase Type For Sale
Square Footage 1,300 sqft
Price per Sqft $255
MLS Listing ID 7344022
Sold Date 04/18/24
Style Ranch
Bedrooms 3
Full Baths 2
Construction Status Updated/Remodeled
HOA Y/N No
Originating Board First Multiple Listing Service
Year Built 1930
Annual Tax Amount $2,660
Tax Year 2023
Lot Size 3,310 Sqft
Acres 0.076
Property Description
Welcome to your dream home at 931 Desoto Street NW in the vibrant city of Atlanta, Georgia! This stunning single-family property is perfect for home buyers looking for their slice of paradise. Boasting 3 spacious bedrooms and 2 beautifully designed bathrooms, this home offers a comfortable and stylish living experience.
Step inside and be captivated by the open plan kitchen that flows seamlessly into the living area. The custom design and newly renovated features make this home truly special. Imagine preparing delicious meals on the sleek granite countertops, while entertaining guests and creating lasting memories in the heart of your home.
Recently renovated, this home has been completely redone inside and outside includes all new designer kitchen and new bathrooms, new roof, new windows, new drywall, and has undergone upgrades to all the major systems new furnace, new AC, new plumbing, new electrical, new driveway; ensuring peace of mind for years to come.
The privacy fence and enclosed backyard add to the desirability of this property, offering ample outdoor space for relaxation or entertaining.
Do not miss this incredible opportunity to own your piece of Atlanta's thriving real estate market. Take the first step towards making this house your home today! Call now to schedule a private viewing and discover why 931 Desoto Street NW is the perfect place for you.
Location
State GA
County Fulton
Lake Name None
Rooms
Bedroom Description Master on Main,Roommate Floor Plan
Other Rooms None
Basement None
Main Level Bedrooms 3
Dining Room Open Concept
Interior
Interior Features Crown Molding, Other
Heating Central
Cooling Central Air
Flooring Ceramic Tile, Laminate
Fireplaces Type None
Window Features None
Appliance Dishwasher, Electric Range, Refrigerator, Microwave, Disposal
Laundry Laundry Closet
Exterior
Exterior Feature Lighting, Private Yard
Garage Driveway
Fence Back Yard, Privacy
Pool None
Community Features None
Utilities Available Cable Available, Electricity Available, Sewer Available, Water Available
Waterfront Description None
View City
Roof Type Shingle
Street Surface Asphalt
Accessibility None
Handicap Access None
Porch Front Porch
Total Parking Spaces 3
Private Pool false
Building
Lot Description Front Yard
Story One
Foundation Block
Sewer Public Sewer
Water Public
Architectural Style Ranch
Level or Stories One
Structure Type Aluminum Siding
New Construction No
Construction Status Updated/Remodeled
Schools
Elementary Schools M. A. Jones
Middle Schools Herman J. Russell West End Academy
High Schools Booker T. Washington
Others
Senior Community no
Restrictions false
Tax ID 14 011500080419
Acceptable Financing Cash, Conventional, VA Loan, FHA
Listing Terms Cash, Conventional, VA Loan, FHA
Special Listing Condition None
Read Less Info
Want to know what your home might be worth? Contact us for a FREE valuation!

Our team is ready to help you sell your home for the highest possible price ASAP

Bought with Keller Williams Realty Atl Partners
GET MORE INFORMATION

Agent | License ID: 378583







