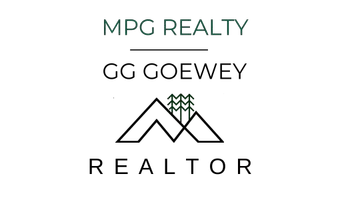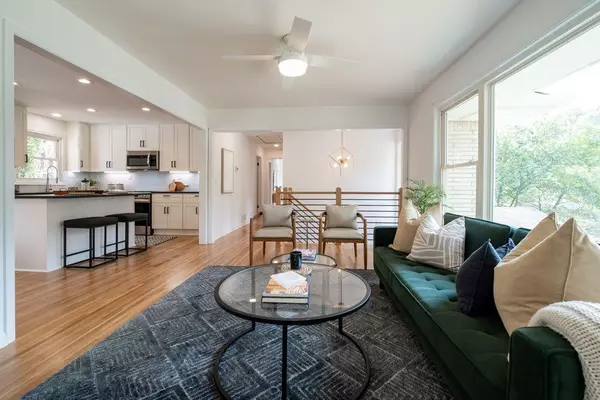$599,000
$599,000
For more information regarding the value of a property, please contact us for a free consultation.
3 Beds
3 Baths
2,141 SqFt
SOLD DATE : 04/24/2024
Key Details
Sold Price $599,000
Property Type Single Family Home
Sub Type Single Family Residence
Listing Status Sold
Purchase Type For Sale
Square Footage 2,141 sqft
Price per Sqft $279
Subdivision Wakefield Forest
MLS Listing ID 7345206
Sold Date 04/24/24
Style Mid-Century Modern
Bedrooms 3
Full Baths 3
Construction Status Updated/Remodeled
HOA Y/N No
Originating Board First Multiple Listing Service
Year Built 1962
Annual Tax Amount $7,182
Tax Year 2023
Lot Size 0.300 Acres
Acres 0.3
Property Description
Don't miss the chance to own this completely renovated mid-century home nestled on a serene, dead-end street in Chamblee's Wakefield Forest neighborhood, offering proximity to Brookhaven and downtown Chamblee without the steep price tag. Upon entering, you'll be greeted by abundant natural light filtering through large picture windows, illuminating the refinished hardwood floors of the open-concept main level. The updated kitchen boasts stainless steel appliances, sleek black leathered granite countertops, ceiling-height white cabinets, a spacious working island with breakfast bar, and a separate dining area. A hallway leads to a generously sized secondary bedroom and a stylishly updated full bathroom. The primary bedroom features a luxurious en-suite with a sizable walk-in shower enclosed in frameless glass, a double vanity, and a spacious walk-in closet ripe for personalization. Descend downstairs to discover another full bathroom with a tiled walk-in shower, a laundry room with a sink, and a large third bedroom adaptable as a home office, recreation space, or workout area. Additional highlights include new roof, new water heater, new gutters, new back deck, and a newly paved driveway. This property is near shopping, restaurants, I-85, the new CHOA campus, CDC, The Globe Academy, St. Pius X High School, Brookhaven, downtown Chamblee, Buford Highway food corridor and more! Ask about incentives for using preferred lender.
Location
State GA
County Dekalb
Lake Name None
Rooms
Bedroom Description Master on Main
Other Rooms None
Basement None
Main Level Bedrooms 2
Dining Room Open Concept
Interior
Interior Features Double Vanity, Entrance Foyer, Low Flow Plumbing Fixtures, Walk-In Closet(s)
Heating Central, Natural Gas
Cooling Central Air
Flooring Hardwood, Vinyl
Fireplaces Type None
Window Features None
Appliance Dishwasher, Disposal, Electric Range, Gas Water Heater, Microwave, Refrigerator
Laundry Laundry Room, Lower Level, Sink
Exterior
Exterior Feature None
Garage Garage, Garage Faces Front, Driveway, Carport
Garage Spaces 1.0
Fence Chain Link, Back Yard
Pool None
Community Features Near Public Transport, Near Shopping
Utilities Available Cable Available, Electricity Available, Sewer Available, Water Available
Waterfront Description None
View Other
Roof Type Composition
Street Surface Asphalt,Paved
Accessibility None
Handicap Access None
Porch Deck
Total Parking Spaces 3
Private Pool false
Building
Lot Description Front Yard, Other, Back Yard
Story Multi/Split
Foundation Block
Sewer Public Sewer
Water Public
Architectural Style Mid-Century Modern
Level or Stories Multi/Split
Structure Type Brick 4 Sides,Vinyl Siding
New Construction No
Construction Status Updated/Remodeled
Schools
Elementary Schools John Robert Lewis - Dekalb
Middle Schools Sequoyah - Dekalb
High Schools Cross Keys
Others
Senior Community no
Restrictions false
Tax ID 18 235 04 011
Acceptable Financing Cash, Conventional, FHA, VA Loan
Listing Terms Cash, Conventional, FHA, VA Loan
Special Listing Condition None
Read Less Info
Want to know what your home might be worth? Contact us for a FREE valuation!

Our team is ready to help you sell your home for the highest possible price ASAP

Bought with Keller Williams Realty Peachtree Rd.
GET MORE INFORMATION

Agent | License ID: 378583







