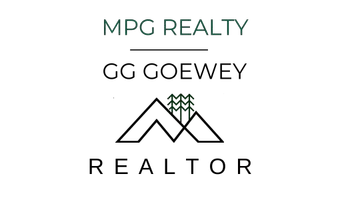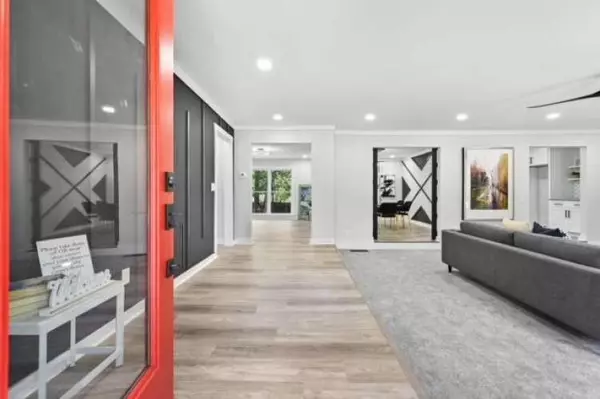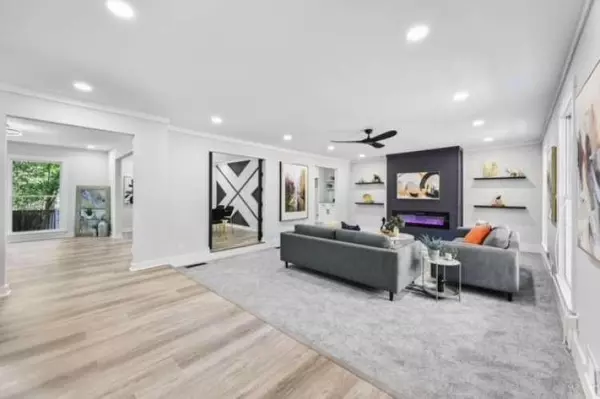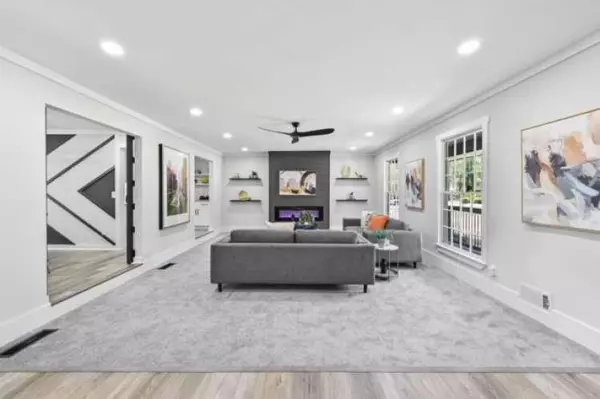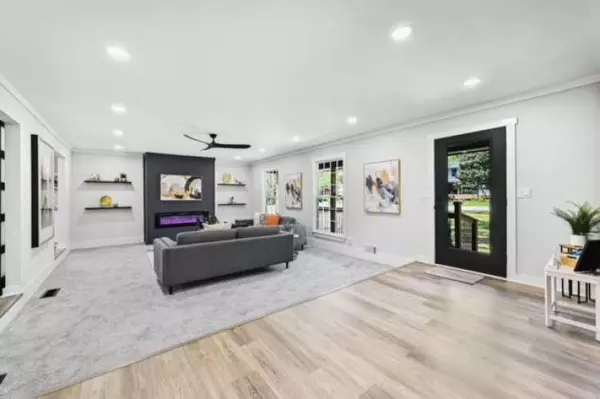$379,900
$379,900
For more information regarding the value of a property, please contact us for a free consultation.
3 Beds
2 Baths
2,088 SqFt
SOLD DATE : 04/26/2024
Key Details
Sold Price $379,900
Property Type Single Family Home
Sub Type Single Family Residence
Listing Status Sold
Purchase Type For Sale
Square Footage 2,088 sqft
Price per Sqft $181
Subdivision Salem East
MLS Listing ID 7367860
Sold Date 04/26/24
Style A-Frame
Bedrooms 3
Full Baths 2
Construction Status Fixer
HOA Y/N No
Originating Board First Multiple Listing Service
Year Built 1973
Annual Tax Amount $4,721
Tax Year 2023
Lot Size 0.600 Acres
Acres 0.6
Property Description
Discover the epitome of elegant living in this newly renovated, ranch home, nestled in a vibrant, well-established neighborhood that's just a stone throw from your favorite shops and eateries. Spanning a generous 2,000+ square feet, this residence is an enchanting blend of luxury and comfort, designed to cater to a variety of lifestyles, from the first-time homebuyer to the seasoned professional seeking a sanctuary or a prime investment opportunity for Airbnb or Rental. As you step through the door, the open-concept design welcomes you into a seamless flow of living, dining, and kitchen areas, bathed in natural light and perfect for both grand entertaining and intimate moments. The heart of this home, the kitchen, is a masterpiece of design and functionality, with state-of-the-art appliances and sleek finishes that inspire culinary creativity. The home boasts three spacious bedrooms and two modern bathrooms, each crafted with meticulous attention to detail and comfort. Also, the HEATED swimming pool, a year-round oasis of relaxation and entertainment, nestled in a serene outdoor setting. Accentuated by natural chestnut trim, the Navy exterior exudes a timeless elegance, while the impeccable interior finishes, from the luxurious new flooring to the designer light fixtures and a brand-new roof, highlight a commitment to quality and style. Whether you're basking in the warmth of your heated pool, hosting a gathering in your open-concept living space, or enjoying the convenience of nearby amenities, this home is a testament to sophisticated living in a cozy, inviting package. This is just not a must-see; it's a must-have.
Location
State GA
County Rockdale
Lake Name None
Rooms
Bedroom Description Master on Main
Other Rooms None
Basement None
Main Level Bedrooms 3
Dining Room Open Concept, Separate Dining Room
Interior
Interior Features Other
Heating Heat Pump, Natural Gas
Cooling Ceiling Fan(s)
Flooring Ceramic Tile, Vinyl
Fireplaces Number 1
Fireplaces Type Electric
Window Features Shutters
Appliance Dishwasher, Disposal, Electric Oven, Electric Water Heater, Gas Water Heater, Microwave, Range Hood
Laundry Laundry Room
Exterior
Exterior Feature Rain Gutters
Parking Features Driveway, Garage, Garage Door Opener, Garage Faces Side
Garage Spaces 2.0
Fence Back Yard, Chain Link, Wood
Pool In Ground
Community Features None
Utilities Available Cable Available, Natural Gas Available, Phone Available, Sewer Available, Water Available
Waterfront Description None
View City
Roof Type Shingle
Street Surface Asphalt,Concrete
Accessibility None
Handicap Access None
Porch Deck, Front Porch
Private Pool false
Building
Lot Description Back Yard, Corner Lot, Front Yard, Level
Story One
Foundation None
Sewer Public Sewer
Water Public
Architectural Style A-Frame
Level or Stories One
Structure Type Stone,Wood Siding
New Construction No
Construction Status Fixer
Schools
Elementary Schools Peek'S Chapel
Middle Schools Memorial
High Schools Salem
Others
Senior Community no
Restrictions false
Tax ID 079C010008
Acceptable Financing Cash, Conventional, FHA, VA Loan
Listing Terms Cash, Conventional, FHA, VA Loan
Special Listing Condition None
Read Less Info
Want to know what your home might be worth? Contact us for a FREE valuation!
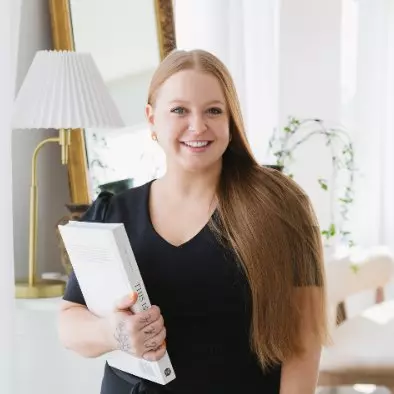
Our team is ready to help you sell your home for the highest possible price ASAP

Bought with Non FMLS Member
GET MORE INFORMATION
Agent | License ID: 378583
