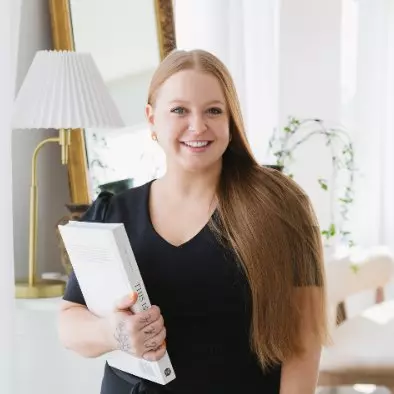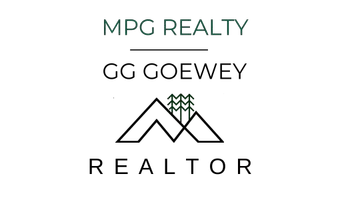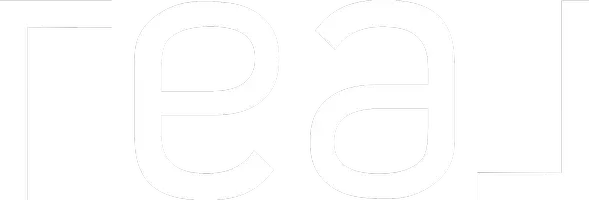$350,000
$355,000
1.4%For more information regarding the value of a property, please contact us for a free consultation.
3 Beds
2 Baths
1,512 SqFt
SOLD DATE : 04/30/2024
Key Details
Sold Price $350,000
Property Type Single Family Home
Sub Type Single Family Residence
Listing Status Sold
Purchase Type For Sale
Square Footage 1,512 sqft
Price per Sqft $231
Subdivision Red Hawk Ridge
MLS Listing ID 7354156
Sold Date 04/30/24
Style Ranch
Bedrooms 3
Full Baths 2
Construction Status Resale
HOA Fees $250
HOA Y/N Yes
Originating Board First Multiple Listing Service
Year Built 2008
Annual Tax Amount $1,891
Tax Year 2023
Lot Size 0.460 Acres
Acres 0.46
Property Description
Welcome to your new home, nestled in the heart of Dawsonville! This charming residence combines comfort and convenience seamlessly. Situated on a spacious cul-de-sac lot with a fenced yard, it offers both privacy and room to roam.
As you step inside, you'll appreciate the seamless flow from the garage to the kitchen, making grocery trips a breeze. This 3-bedroom, 2-bathroom ranch in Red Hawk Ridge is just minutes from Dawsonville Square, ensuring you're never far from the action.
Inside, the home boasts an open living area with a cozy fireplace, perfect for gathering with loved ones. The large master suite features an en-suite bath with double vanity and a walk-in closet.
This ranch-style abode offers an open floor plan with a formal dining room, stained cabinets, and a separate breakfast room. Outside, the level backyard provides an ideal space for outdoor entertaining or simply enjoying the tranquility of the surroundings.
Conveniently located in a sought-after neighborhood, you'll enjoy easy access to downtown Dawsonville and all it has to offer.
Don't wait - homes like this don't last long! Schedule your showing today and make this wonderful property your own.
Location
State GA
County Dawson
Lake Name None
Rooms
Bedroom Description Master on Main
Other Rooms None
Basement None
Main Level Bedrooms 3
Dining Room Open Concept
Interior
Interior Features Cathedral Ceiling(s), High Ceilings 9 ft Main, Tray Ceiling(s), Walk-In Closet(s)
Heating Forced Air, Natural Gas
Cooling Ceiling Fan(s), Central Air
Flooring Carpet, Hardwood, Laminate
Fireplaces Number 1
Fireplaces Type Factory Built, Family Room
Window Features Insulated Windows
Appliance Dishwasher, Gas Range, Gas Water Heater, Microwave
Laundry Main Level, Mud Room
Exterior
Exterior Feature Garden, Private Yard
Parking Features Attached, Garage, Garage Door Opener, Kitchen Level, Level Driveway
Garage Spaces 2.0
Fence Back Yard, Fenced
Pool None
Community Features Homeowners Assoc, Street Lights
Utilities Available Cable Available, Underground Utilities
Waterfront Description None
View Other
Roof Type Composition
Street Surface Paved
Accessibility None
Handicap Access None
Porch Patio
Private Pool false
Building
Lot Description Back Yard, Cul-De-Sac, Front Yard, Landscaped, Level, Private
Story One
Foundation Slab
Sewer Public Sewer
Water Public
Architectural Style Ranch
Level or Stories One
Structure Type Cement Siding,Frame
New Construction No
Construction Status Resale
Schools
Elementary Schools Robinson
Middle Schools Dawson County
High Schools Dawson County
Others
Senior Community no
Restrictions false
Tax ID 092 020 138
Special Listing Condition None
Read Less Info
Want to know what your home might be worth? Contact us for a FREE valuation!

Our team is ready to help you sell your home for the highest possible price ASAP

Bought with Keller Williams North Atlanta
GET MORE INFORMATION
Agent | License ID: 378583







