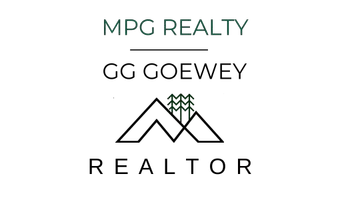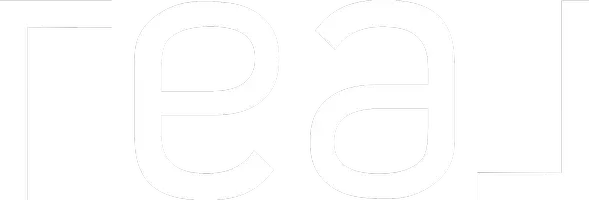$290,000
$279,900
3.6%For more information regarding the value of a property, please contact us for a free consultation.
3 Beds
2.5 Baths
1,758 SqFt
SOLD DATE : 09/13/2024
Key Details
Sold Price $290,000
Property Type Single Family Home
Sub Type Single Family Residence
Listing Status Sold
Purchase Type For Sale
Square Footage 1,758 sqft
Price per Sqft $164
Subdivision Hallie Hills
MLS Listing ID 7424128
Sold Date 09/13/24
Style Traditional
Bedrooms 3
Full Baths 2
Half Baths 1
Construction Status Resale
HOA Y/N No
Originating Board First Multiple Listing Service
Year Built 1988
Annual Tax Amount $547
Tax Year 2023
Lot Size 0.362 Acres
Acres 0.3616
Property Description
Welcome Home to this charming residence nestled in the heart of College Park. This four-sided brick home offers a blend of comfort, style and convenience. Step inside to discover an open floor plan with laminate flooring throughout the main level. The living room is perfect for entertaining or spending cozy evenings in front of the fireplace. Enjoy your favorite meals in the dining room which seats 6+ and is just off the eat-in kitchen featuring stainless steel appliances, granite countertops, tile floors and plenty of cabinets. Retreat upstairs to the primary suite with walk-in closet and spa bath featuring granite countertops, tile floors and glass shower, ensuring a private space to relax and recharge. Two additional good-sized bedrooms and full bath complete the upstairs. Downstairs off the main level you’ll find the family room with a fireplace and built-in wall unit that comes with a 70 inch flat screen TV, this room would be great as a theater room or an office. The backyard is ideal for outdoor living and entertaining. Enjoy the private flat backyard, perfect for summer barbecues or a quiet morning coffee. The patio area, overlooks the serene surroundings and offers a peaceful escape from the hustle and bustle. All appliances included! Close to shopping, dining and Hartsfield International Airport. Don't miss the opportunity to make this home yours, schedule your home showing today!
Location
State GA
County Fulton
Lake Name None
Rooms
Bedroom Description Split Bedroom Plan
Other Rooms Shed(s)
Basement None
Dining Room Separate Dining Room
Interior
Interior Features Crown Molding, Disappearing Attic Stairs, High Ceilings 10 ft Main, High Speed Internet, Tray Ceiling(s), Walk-In Closet(s)
Heating Central, Natural Gas
Cooling Ceiling Fan(s), Central Air
Flooring Carpet, Ceramic Tile, Laminate
Fireplaces Number 2
Fireplaces Type Blower Fan, Gas Starter
Window Features Double Pane Windows
Appliance Dishwasher, ENERGY STAR Qualified Appliances, Gas Range, Gas Water Heater, Microwave, Refrigerator, Self Cleaning Oven
Laundry Lower Level
Exterior
Exterior Feature Rain Gutters, Storage
Garage Garage, Garage Door Opener, Garage Faces Front
Garage Spaces 2.0
Fence None
Pool None
Community Features None
Utilities Available Cable Available, Electricity Available, Natural Gas Available, Phone Available, Sewer Available, Water Available
Waterfront Description None
View Trees/Woods
Roof Type Composition,Shingle
Street Surface Asphalt
Accessibility None
Handicap Access None
Porch Deck, Patio
Total Parking Spaces 4
Private Pool false
Building
Lot Description Back Yard, Front Yard, Wooded
Story Two
Foundation Slab
Sewer Public Sewer
Water Public
Architectural Style Traditional
Level or Stories Two
Structure Type Brick 4 Sides,Vinyl Siding
New Construction No
Construction Status Resale
Schools
Elementary Schools Nolan
Middle Schools Mcnair - Fulton
High Schools Banneker
Others
Senior Community no
Restrictions false
Tax ID 13 015700020630
Special Listing Condition None
Read Less Info
Want to know what your home might be worth? Contact us for a FREE valuation!

Our team is ready to help you sell your home for the highest possible price ASAP

Bought with Real Broker, LLC.
GET MORE INFORMATION

Agent | License ID: 378583







