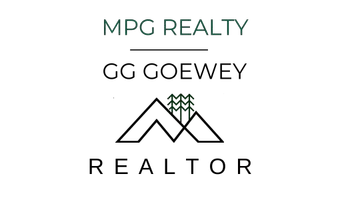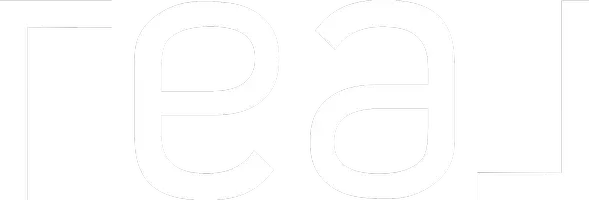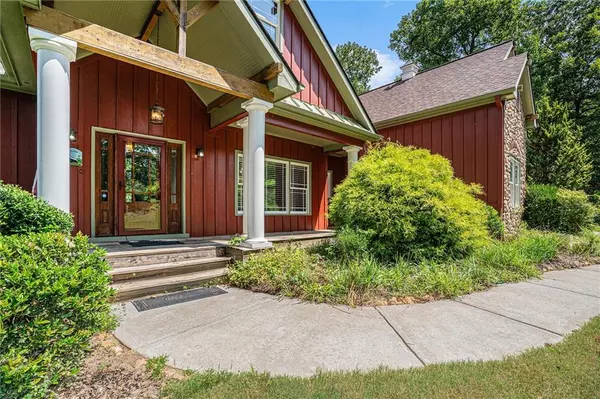$625,000
$650,000
3.8%For more information regarding the value of a property, please contact us for a free consultation.
3 Beds
2.5 Baths
2,994 SqFt
SOLD DATE : 10/09/2024
Key Details
Sold Price $625,000
Property Type Single Family Home
Sub Type Single Family Residence
Listing Status Sold
Purchase Type For Sale
Square Footage 2,994 sqft
Price per Sqft $208
Subdivision Dawson Creek
MLS Listing ID 7415981
Sold Date 10/09/24
Style Craftsman
Bedrooms 3
Full Baths 2
Half Baths 1
Construction Status Resale
HOA Y/N No
Originating Board First Multiple Listing Service
Year Built 2006
Annual Tax Amount $1,539
Tax Year 2023
Lot Size 2.790 Acres
Acres 2.79
Property Description
This charming Craftsman retreat is on 2.79 acres in Dawson Creek with no HOA restrictions. The inviting façade, featuring a stone and wood exterior, welcomes you into a thoughtfully designed interior. The primary suite on the main level with access to the back porch, complete with tray ceilings, a spacious bath with a soaking tub, a separate tiled walk-in shower, and a generous walk-in closet. The main level offers two additional beds which share a bath. The kitchen is a chef's delight, equipped with stainless steel appliances, a large island, double ovens, and an oversized pantry, making entertaining effortless. The open floor plan includes a vaulted living area with a stone fireplace and stunning natural light. Enjoy year-round relaxation with access to the expansive rear covered porch and screened-in porch. The upper level offers a large secondary living room or flex space. The full unfinished basement, already stubbed for a bath, offers endless possibilities for customization, whether for additional living space, a workshop, or a potential safe room. This home is a peaceful retreat surrounded by nature, yet conveniently close to modern amenities. Home is sold "As-Is"
Location
State GA
County Cherokee
Lake Name None
Rooms
Bedroom Description Master on Main,Split Bedroom Plan
Other Rooms None
Basement Bath/Stubbed, Daylight, Exterior Entry, Full, Unfinished, Walk-Out Access
Main Level Bedrooms 3
Dining Room Separate Dining Room
Interior
Interior Features Bookcases, Cathedral Ceiling(s), Central Vacuum, Crown Molding, Double Vanity, Entrance Foyer, High Ceilings 9 ft Main, High Speed Internet, Recessed Lighting, Tray Ceiling(s), Walk-In Closet(s)
Heating Heat Pump, Propane
Cooling Ceiling Fan(s), Central Air, Heat Pump
Flooring Carpet, Ceramic Tile, Hardwood
Fireplaces Number 1
Fireplaces Type Factory Built, Family Room, Stone
Window Features Double Pane Windows
Appliance Dishwasher, Double Oven, Electric Cooktop, Tankless Water Heater, Trash Compactor
Laundry Laundry Room, Main Level
Exterior
Exterior Feature Private Yard
Parking Features Driveway, Garage, Garage Door Opener, Garage Faces Side, Kitchen Level
Garage Spaces 2.0
Fence None
Pool None
Community Features None
Utilities Available Cable Available, Electricity Available, Phone Available, Underground Utilities, Water Available
Waterfront Description None
View Trees/Woods
Roof Type Composition,Ridge Vents,Shingle
Street Surface Asphalt,Paved
Accessibility None
Handicap Access None
Porch Covered, Deck, Front Porch, Screened
Private Pool false
Building
Lot Description Back Yard, Corner Lot, Front Yard, Landscaped, Private, Wooded
Story One and One Half
Foundation Concrete Perimeter
Sewer Septic Tank
Water Public
Architectural Style Craftsman
Level or Stories One and One Half
Structure Type Cement Siding,HardiPlank Type,Stone
New Construction No
Construction Status Resale
Schools
Elementary Schools Free Home
Middle Schools Creekland - Cherokee
High Schools Creekview
Others
Senior Community no
Restrictions false
Tax ID 03N14 131
Special Listing Condition None
Read Less Info
Want to know what your home might be worth? Contact us for a FREE valuation!

Our team is ready to help you sell your home for the highest possible price ASAP

Bought with Keller Williams Realty Community Partners
GET MORE INFORMATION
Agent | License ID: 378583







