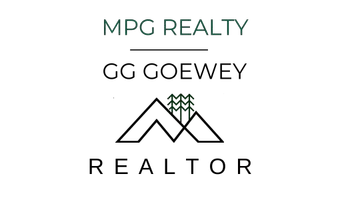$1,573,000
$1,595,000
1.4%For more information regarding the value of a property, please contact us for a free consultation.
3 Beds
3 Baths
2,796 SqFt
SOLD DATE : 11/01/2024
Key Details
Sold Price $1,573,000
Property Type Single Family Home
Sub Type Single Family Residence
Listing Status Sold
Purchase Type For Sale
Square Footage 2,796 sqft
Price per Sqft $562
Subdivision Ansley Park
MLS Listing ID 7464194
Sold Date 11/01/24
Style Traditional
Bedrooms 3
Full Baths 3
Construction Status Resale
HOA Y/N No
Originating Board First Multiple Listing Service
Year Built 1945
Annual Tax Amount $12,122
Tax Year 2023
Lot Size 0.281 Acres
Acres 0.2812
Property Description
Ultra-charming Cape Code cottage with stunning pool in the perfect in-town location! Bright, fresh and airy, this charmer shows like a model home and is move-in ready! Hard to find features including: primary on main, attached 2 car garage, ensuite guest bedrooms, open kitchen/family room and the most incredible outdoor entertaining areas + pool! Gorgeous entry foyer is flanked by the formal dining room and a formal living room. Light drenched sunroom makes a perfect office, sitting room or playroom. The fully equipped kitchen opens to a keeping room with a wall of built-ins. Luxe primary bedroom on main with French doors leading to the most beautiful deck overlooking the lush, resort like backyard! Upstairs you'll find 2 ensuite bedrooms reminiscent of Nantucket. The newly updated laundry and storage in the basement leads to the attached 2 car garage. Outdoor entertaining made easy on the covered deck that spans the entire back of home! The newly added outdoor terrace with firepit leads to a Pebble Tec pool. Some of the many charming architectural details include: handsome moldings, coffered ceilings, staircase with iron railing, plantation shutters, newer appliances, updated bathrooms & hardwoods throughout. A+ curb appeal! Stellar location only a couple of blocks away from Ansley Golf Club. Only a short stroll to 5 neighborhood parks, Piedmont Park, Botanical Gardens, Colony Square, Peachtree Street, Beltline and numerous restaurants and entertainment! Come see why Ansley Park is Atlanta's premier in-town neighborhood.
Location
State GA
County Fulton
Lake Name None
Rooms
Bedroom Description Master on Main,Roommate Floor Plan
Other Rooms None
Basement Driveway Access, Other
Main Level Bedrooms 1
Dining Room Separate Dining Room
Interior
Interior Features Beamed Ceilings, Bookcases, Entrance Foyer, High Ceilings 9 ft Main
Heating Central
Cooling Central Air
Flooring Hardwood
Fireplaces Number 1
Fireplaces Type Living Room
Window Features None
Appliance Dishwasher, Disposal, Range Hood, Refrigerator, Washer
Laundry In Basement
Exterior
Exterior Feature Balcony, Garden, Lighting, Private Yard
Garage Drive Under Main Level, Driveway, Garage
Garage Spaces 2.0
Fence Back Yard
Pool Fenced, Gunite, Heated, In Ground
Community Features Golf, Homeowners Assoc, Playground, Restaurant, Sidewalks
Utilities Available Cable Available, Electricity Available, Natural Gas Available
Waterfront Description None
View Pool, Trees/Woods
Roof Type Composition
Street Surface Asphalt
Accessibility None
Handicap Access None
Porch Covered, Deck
Private Pool false
Building
Lot Description Back Yard, Landscaped
Story Two
Foundation Brick/Mortar
Sewer Public Sewer
Water Public
Architectural Style Traditional
Level or Stories Two
Structure Type Brick
New Construction No
Construction Status Resale
Schools
Elementary Schools Virginia-Highland
Middle Schools David T Howard
High Schools Midtown
Others
Senior Community no
Restrictions false
Tax ID 17 010400080217
Special Listing Condition None
Read Less Info
Want to know what your home might be worth? Contact us for a FREE valuation!

Our team is ready to help you sell your home for the highest possible price ASAP

Bought with Ansley Real Estate| Christie's International Real Estate
GET MORE INFORMATION

Agent | License ID: 378583







