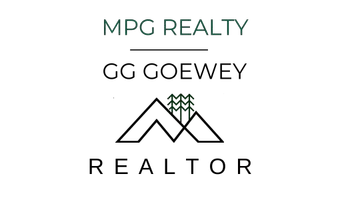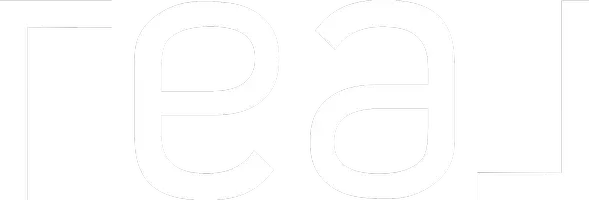$385,000
$400,000
3.8%For more information regarding the value of a property, please contact us for a free consultation.
3 Beds
3 Baths
2,049 SqFt
SOLD DATE : 11/08/2024
Key Details
Sold Price $385,000
Property Type Single Family Home
Sub Type Single Family Residence
Listing Status Sold
Purchase Type For Sale
Square Footage 2,049 sqft
Price per Sqft $187
Subdivision Dawson Junction
MLS Listing ID 7450234
Sold Date 11/08/24
Style Traditional
Bedrooms 3
Full Baths 3
Construction Status Resale
HOA Fees $254
HOA Y/N No
Originating Board First Multiple Listing Service
Year Built 1995
Annual Tax Amount $2,419
Tax Year 2023
Lot Size 0.590 Acres
Acres 0.59
Property Description
This beautiful "move-in" ready home in Dawson Junction is one of the largest homes in the neighborhood and sits on a .59 corner acre lot in a cul-de-sac. It features 3 bedrooms and 3 full bathrooms. It has a large finished basement that can be used as a playroom, man cave, home gym or 4 th bedroom. There is also a full bathroom and a separate office in the finished basement. There are two separate driveways on each side of the house making it perfect for a homeowner wanting to park a boat or RV on the property. The home's interior has been completely repainted with brand new carpeting installed in the hallway and bedrooms and new LVP in the basement. This home offers neighborhood swim and tennis amenities. All appliances to include the washer and dryer will convey with purchase. The septic tank was recently pumped and there is a termite bond on the house. This home is conveniently located 1.5 miles from GA 400 and near the North Georgia Premium Outlet Mall and Lake Lanier making it easily accessible for commuting, shopping, and fun! "$4000 in Lender Concessions with preferred Lender, Riley Egan with Align Financial LLC to help alleviate closing costs or to buy down your interest rate."
Location
State GA
County Dawson
Lake Name None
Rooms
Bedroom Description Other
Other Rooms None
Basement Exterior Entry, Finished, Finished Bath, Full, Interior Entry
Main Level Bedrooms 3
Dining Room Separate Dining Room
Interior
Interior Features Entrance Foyer, High Ceilings 9 ft Main, Vaulted Ceiling(s)
Heating Forced Air, Natural Gas, Zoned
Cooling Central Air, Electric, Zoned
Flooring Carpet, Hardwood
Fireplaces Number 1
Fireplaces Type Family Room
Window Features None
Appliance Dishwasher, Disposal, Gas Range, Microwave, Refrigerator
Laundry In Hall, Lower Level
Exterior
Exterior Feature None
Parking Features Drive Under Main Level, Garage, Level Driveway, RV Access/Parking
Garage Spaces 2.0
Fence None
Pool None
Community Features Homeowners Assoc, Near Schools, Near Shopping
Utilities Available Cable Available, Electricity Available, Natural Gas Available, Underground Utilities, Water Available
Waterfront Description None
View Trees/Woods, Other
Roof Type Composition
Street Surface Paved
Accessibility None
Handicap Access None
Porch Deck
Private Pool false
Building
Lot Description Corner Lot, Landscaped, Level
Story Multi/Split
Foundation Concrete Perimeter
Sewer Septic Tank
Water Public
Architectural Style Traditional
Level or Stories Multi/Split
Structure Type Vinyl Siding
New Construction No
Construction Status Resale
Schools
Elementary Schools Blacks Mill
Middle Schools Dawson County
High Schools Dawson County
Others
Senior Community no
Restrictions false
Tax ID 106 276
Ownership Fee Simple
Financing no
Special Listing Condition None
Read Less Info
Want to know what your home might be worth? Contact us for a FREE valuation!

Our team is ready to help you sell your home for the highest possible price ASAP

Bought with Beacham and Company
GET MORE INFORMATION
Agent | License ID: 378583







