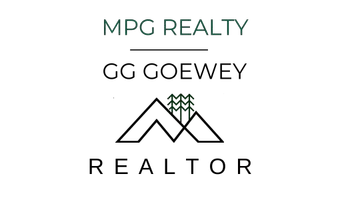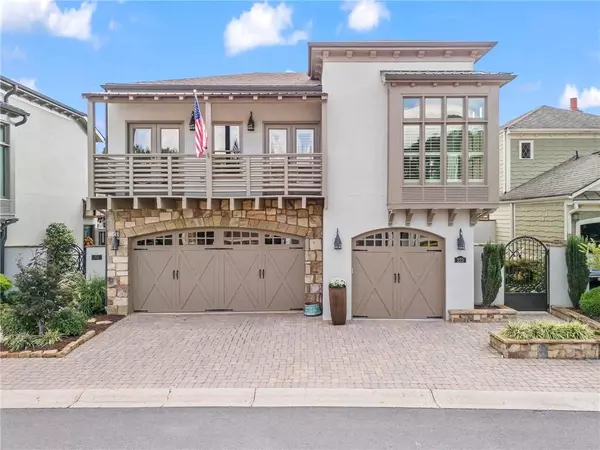$850,000
$850,000
For more information regarding the value of a property, please contact us for a free consultation.
4 Beds
3.5 Baths
2,821 SqFt
SOLD DATE : 11/12/2024
Key Details
Sold Price $850,000
Property Type Single Family Home
Sub Type Single Family Residence
Listing Status Sold
Purchase Type For Sale
Square Footage 2,821 sqft
Price per Sqft $301
Subdivision The Village At Towne Lake
MLS Listing ID 7462410
Sold Date 11/12/24
Style Cluster Home,Modern,Traditional
Bedrooms 4
Full Baths 3
Half Baths 1
Construction Status Resale
HOA Fees $2,988
HOA Y/N Yes
Originating Board First Multiple Listing Service
Year Built 2014
Annual Tax Amount $2,795
Tax Year 2024
Lot Size 4,356 Sqft
Acres 0.1
Property Description
Fabulous courtyard home, masterfully designed to maximize outdoor & indoor living space. Beautiful, gated garden entrance leading to the front door. Features include an open concept floorplan, lots of natural light, rich finishes throughout, transom windows, new hardwood floor, 12' ceiling with triple crown molding, wood plantation shutters, 12" baseboards, French doors with 2 Phantom screens, custom closets, granite countertops throughout & upscale lighting. Spacious great room & kitchen combo, skylight over entertainment style island, new Bosch double oven, 6 burner cooktop, dishwasher, microwave drawer & new wine cooler, Sub-Zero refrigerator, pantry with built-in shelving, new glass front cabinets, gorgeous dining area with wall of windows overlooking stunning, private courtyard with outdoor flagstone fireplace, gas logs & heated Pebble Tec Spa Pool with elegant sheet waterfall & total privacy. Spacious master suite with architectural ceiling, master bath boasts large stepless shower, garden tub, double vanity & large walk-in closet. There are two bedrooms upstairs with French doors to the balcony. There is also a separate courtyard guest suite/home office/ art studio and full bath. The home features a 3-car garage with epoxy finish flooring & wainscoting, irrigation system, 2 new 18 seer Lenox HVAC units, 2 Navien tankless water heaters and Icynene insulation for low energy bills and extreme comfort. Amenities include Country Club quality Clubhouse, fitness center, indoor & outdoor fireplace, billiards, poker tables, catering kitchen, huge swimming pool, pickleball courts, dog parks & bocce ball. HOA maintains front yard lawn & landscaping. Upscale gated community minutes to charming Downtown Woodstock, shopping, restaurants, Woofstock Dog Park, Greenprints Trail System & I-575. This is truly an exceptional home!
Location
State GA
County Cherokee
Lake Name None
Rooms
Bedroom Description Master on Main,Roommate Floor Plan,Split Bedroom Plan
Other Rooms None
Basement None
Main Level Bedrooms 1
Dining Room Open Concept
Interior
Interior Features Bookcases, Crown Molding, Disappearing Attic Stairs, Double Vanity, Entrance Foyer, High Ceilings 10 ft Main, High Speed Internet, Sound System, Walk-In Closet(s)
Heating Forced Air, Heat Pump, Natural Gas, Zoned
Cooling Ceiling Fan(s), Central Air, Zoned
Flooring Ceramic Tile, Hardwood
Fireplaces Number 2
Fireplaces Type Factory Built, Gas Log, Gas Starter, Great Room, Masonry, Outside
Window Features Plantation Shutters,Skylight(s),Window Treatments
Appliance Dishwasher, Disposal, Double Oven, Gas Cooktop, Gas Oven, Gas Range, Microwave, Range Hood, Refrigerator, Self Cleaning Oven, Tankless Water Heater
Laundry Laundry Room, Main Level
Exterior
Exterior Feature Balcony, Courtyard, Private Entrance, Private Yard, Rain Gutters
Garage Attached, Garage, Garage Door Opener, Kitchen Level, Level Driveway
Garage Spaces 3.0
Fence Back Yard, Fenced, Privacy
Pool Fenced, Gunite, Heated, In Ground, Salt Water
Community Features Catering Kitchen, Clubhouse, Dog Park, Fitness Center, Gated, Homeowners Assoc, Near Shopping, Near Trails/Greenway, Pickleball, Pool, Sidewalks, Street Lights
Utilities Available Cable Available, Electricity Available, Natural Gas Available, Sewer Available, Underground Utilities, Water Available
Waterfront Description None
View Other
Roof Type Composition
Street Surface Asphalt,Paved
Accessibility Accessible Bedroom, Accessible Doors, Accessible Entrance, Accessible Full Bath, Accessible Hallway(s), Accessible Kitchen
Handicap Access Accessible Bedroom, Accessible Doors, Accessible Entrance, Accessible Full Bath, Accessible Hallway(s), Accessible Kitchen
Porch Covered, Patio
Private Pool false
Building
Lot Description Back Yard, Landscaped, Level, Private, Sprinklers In Front, Sprinklers In Rear
Story Two
Foundation Slab
Sewer Public Sewer
Water Public
Architectural Style Cluster Home, Modern, Traditional
Level or Stories Two
Structure Type Cement Siding,Stone,Stucco
New Construction No
Construction Status Resale
Schools
Elementary Schools Woodstock
Middle Schools Woodstock
High Schools Woodstock
Others
HOA Fee Include Maintenance Grounds,Reserve Fund,Swim
Senior Community no
Restrictions false
Tax ID 15N12H 104
Acceptable Financing Cash, Conventional, FHA, VA Loan
Listing Terms Cash, Conventional, FHA, VA Loan
Special Listing Condition None
Read Less Info
Want to know what your home might be worth? Contact us for a FREE valuation!

Our team is ready to help you sell your home for the highest possible price ASAP

Bought with Atlanta Fine Homes Sotheby's International
GET MORE INFORMATION

Agent | License ID: 378583







