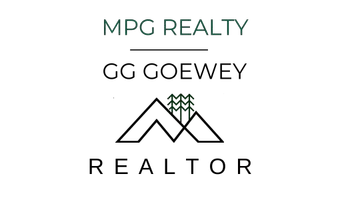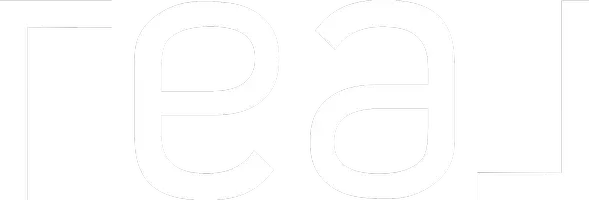$308,000
$309,900
0.6%For more information regarding the value of a property, please contact us for a free consultation.
3 Beds
2 Baths
1,600 SqFt
SOLD DATE : 11/13/2024
Key Details
Sold Price $308,000
Property Type Single Family Home
Sub Type Single Family Residence
Listing Status Sold
Purchase Type For Sale
Square Footage 1,600 sqft
Price per Sqft $192
Subdivision Summer Trace
MLS Listing ID 7412722
Sold Date 11/13/24
Style Traditional
Bedrooms 3
Full Baths 2
Construction Status New Construction
HOA Y/N No
Originating Board First Multiple Listing Service
Year Built 2024
Annual Tax Amount $134
Tax Year 2023
Lot Size 0.550 Acres
Acres 0.55
Property Description
Welcome home to a striking new ranch with a gorgeous monochromatic palette that feels fresh and bright. This 3-bedroom, 2-bathroom is located on a level .55-acre inside the city. If you relish the opportunity to entertain, this open concept will allow you to host in style. Board and batten panels provide a striking entrance foyer. The custom kitchen cabinetry is serene white and a soft black center island provides a perfect spot for friends and family to gather. A 10'coffered ceiling in the family room, sand and stain solid hardwood floors, and an electric fireplace with rock surround compliment the common area. The laundry room is located adjacent to the kitchen and is generous enough for additional storage or pantry space. The primary suite is located on the rear of the home and features a tile shower and a whirlpool tub. The covered rear patio offers privacy and a perfect extension of entertaining space. Builder concession provided with Preferred Lender.
Location
State GA
County Gordon
Lake Name None
Rooms
Bedroom Description None
Other Rooms None
Basement None
Main Level Bedrooms 3
Dining Room None
Interior
Interior Features Beamed Ceilings, Disappearing Attic Stairs, Entrance Foyer, High Ceilings 9 ft Main, Recessed Lighting, Walk-In Closet(s)
Heating Central
Cooling Ceiling Fan(s), Central Air
Flooring Carpet, Ceramic Tile, Hardwood
Fireplaces Number 1
Fireplaces Type Electric, Family Room
Window Features Insulated Windows
Appliance Dishwasher, Electric Range, Electric Water Heater, Microwave
Laundry Laundry Room
Exterior
Exterior Feature Rain Gutters
Garage Attached, Garage, Garage Faces Front
Garage Spaces 2.0
Fence None
Pool None
Community Features None
Utilities Available Cable Available, Electricity Available, Sewer Available, Underground Utilities, Water Available
Waterfront Description None
View Other
Roof Type Shingle
Street Surface Asphalt,Paved
Accessibility Accessible Entrance
Handicap Access Accessible Entrance
Porch Covered, Rear Porch
Private Pool false
Building
Lot Description Level
Story One
Foundation Slab
Sewer Public Sewer
Water Public
Architectural Style Traditional
Level or Stories One
Structure Type Brick Front,Vinyl Siding
New Construction No
Construction Status New Construction
Schools
Elementary Schools Calhoun
Middle Schools Calhoun
High Schools Calhoun
Others
Senior Community no
Restrictions false
Tax ID C18 034
Special Listing Condition None
Read Less Info
Want to know what your home might be worth? Contact us for a FREE valuation!

Our team is ready to help you sell your home for the highest possible price ASAP

Bought with Berkshire Hathaway HomeServices Georgia Properties
GET MORE INFORMATION

Agent | License ID: 378583







