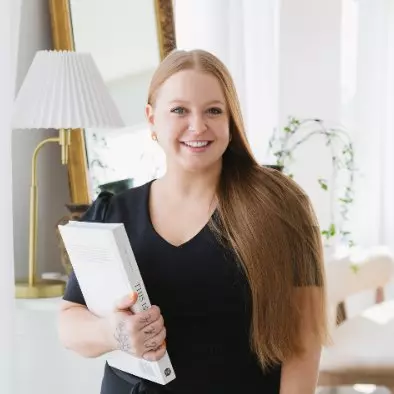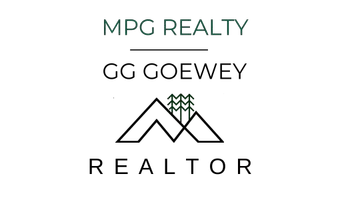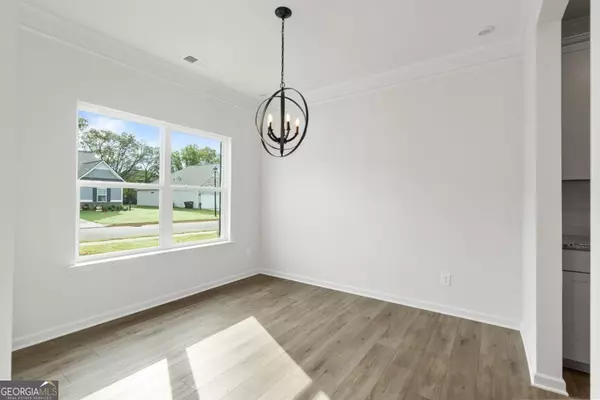Bought with Laurie Duca • Clients First Prop.Mgmt.Specia
$399,900
$399,900
For more information regarding the value of a property, please contact us for a free consultation.
3 Beds
2.5 Baths
2,231 SqFt
SOLD DATE : 11/30/2024
Key Details
Sold Price $399,900
Property Type Single Family Home
Sub Type Single Family Residence
Listing Status Sold
Purchase Type For Sale
Square Footage 2,231 sqft
Price per Sqft $179
Subdivision Jackson Farm
MLS Listing ID 10362419
Sold Date 11/30/24
Style Traditional
Bedrooms 3
Full Baths 2
Half Baths 1
Construction Status New Construction
HOA Fees $525
HOA Y/N Yes
Year Built 2024
Annual Tax Amount $1
Tax Year 2023
Property Description
Move in Ready! The Caldwell plan, built by Smith Douglas Homes, is a great choice for those desiring a first floor owner's suite. Be in your new home by the holidays!! Seller incentive with the use of preferred lender. The hub of this home is the centrally located family room that opens to the kitchen that has access to a rear covered porch. Kitchen features gas cooking, tile backsplash, granite countertops, upgraded cabinetry and upgraded black fixtures and hardware throughout the home! Single-level living can easily be achieved within this popular plan because everything is just steps away! Addtional windows have been added throughout the home adding to the natural light. Vinyl Plank floors offer a seamless transition from room to room throughout the main living areas. The separate dining room is ideal for more formal gatherings. The second floor provides a full bath and two additional bedrooms with a large media room. Both floors have 9ft ceiling heights Level homesite with large yard and enhanced landscaping package. Located in the Jackson Farm - a swim community!!! Convenient Accessibility -Tour anytime
Location
State GA
County Bartow
Rooms
Basement None
Main Level Bedrooms 1
Interior
Interior Features Double Vanity, High Ceilings, Master On Main Level, Tray Ceiling(s), Walk-In Closet(s)
Heating Central, Electric, Zoned
Cooling Central Air, Electric, Zoned
Flooring Carpet, Vinyl
Fireplaces Type Family Room
Exterior
Parking Features Attached, Garage
Garage Spaces 2.0
Community Features Sidewalks, Street Lights
Utilities Available Electricity Available, Sewer Available, Water Available
Roof Type Composition
Building
Story Two
Foundation Slab
Sewer Public Sewer
Level or Stories Two
Construction Status New Construction
Schools
Elementary Schools Cartersville Primary/Elementar
Middle Schools Cartersville
High Schools Cartersville
Others
Acceptable Financing Cash, Conventional, FHA, VA Loan
Listing Terms Cash, Conventional, FHA, VA Loan
Financing Conventional
Read Less Info
Want to know what your home might be worth? Contact us for a FREE valuation!

Our team is ready to help you sell your home for the highest possible price ASAP

© 2025 Georgia Multiple Listing Service. All Rights Reserved.
GET MORE INFORMATION
Agent | License ID: 378583







