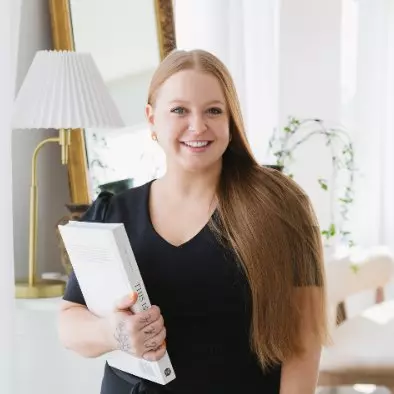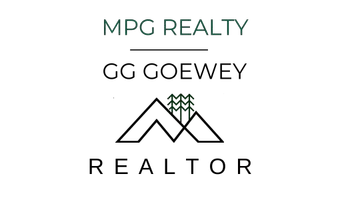$380,000
$425,000
10.6%For more information regarding the value of a property, please contact us for a free consultation.
3 Beds
2 Baths
1,731 SqFt
SOLD DATE : 12/13/2024
Key Details
Sold Price $380,000
Property Type Single Family Home
Sub Type Single Family Residence
Listing Status Sold
Purchase Type For Sale
Square Footage 1,731 sqft
Price per Sqft $219
MLS Listing ID 7459707
Sold Date 12/13/24
Style Modular,Traditional
Bedrooms 3
Full Baths 2
Construction Status Resale
HOA Y/N No
Originating Board First Multiple Listing Service
Year Built 1979
Annual Tax Amount $2,473
Tax Year 2023
Lot Size 4.900 Acres
Acres 4.9
Property Description
Welcome to your serene oasis in the heart of Dawsonville, GA. Just 10 minutes from Lake Lanier boat access at Nix Bridge Park, 10 minutes from the 400 Outlet Mall, and 2 minutes from Highway 400, this location offers the perfect blend of tranquility and convenience. Set on a spacious 4.9-acre lot, this inviting home provides a unique opportunity to embrace peaceful country living while being a short drive from Dawsonville's vibrant downtown, with its array of shops, restaurants, and entertainment options. The home features 3 bedrooms and 2 bathrooms, along with an open kitchen that includes a sunny breakfast area and a large sunroom. The heart of the home, the kitchen, boasts ample cabinet space and a convenient center island. Step outside to discover your own private outdoor sanctuary. The expansive yard invites endless possibilities for recreation, gardening, or simply unwinding in the beauty of nature. Enjoy serene views from the sunroom, perfect for relaxation. Dawsonville is a haven for outdoor enthusiasts, offering hiking trails, parks, and lakes nearby. The area is rich in history, hosts vibrant community events, and fosters a friendly atmosphere, making it the perfect place to call home.
Location
State GA
County Dawson
Lake Name None
Rooms
Bedroom Description Master on Main
Other Rooms Outbuilding
Basement Crawl Space
Main Level Bedrooms 3
Dining Room Open Concept
Interior
Interior Features Other
Heating Central, Propane
Cooling Ceiling Fan(s), Central Air
Flooring Vinyl
Fireplaces Number 2
Fireplaces Type Electric, Living Room, Masonry
Window Features Bay Window(s)
Appliance Dishwasher, Gas Range, Gas Water Heater
Laundry Laundry Room, Main Level
Exterior
Exterior Feature Garden, Private Entrance, Private Yard, Storage
Parking Features Attached, Garage, Garage Door Opener, Garage Faces Side, Kitchen Level, Level Driveway
Garage Spaces 2.0
Fence Back Yard
Pool None
Community Features Near Shopping
Utilities Available Electricity Available, Water Available
Waterfront Description None
View Trees/Woods
Roof Type Shingle
Street Surface Other
Accessibility None
Handicap Access None
Porch Covered, Deck, Front Porch, Patio, Rear Porch
Private Pool false
Building
Lot Description Back Yard, Front Yard, Private, Wooded
Story One
Foundation Block
Sewer Septic Tank
Water Well
Architectural Style Modular, Traditional
Level or Stories One
Structure Type Vinyl Siding
New Construction No
Construction Status Resale
Schools
Elementary Schools Kilough
Middle Schools Dawson County
High Schools Dawson County
Others
Senior Community no
Restrictions false
Tax ID 118 002
Special Listing Condition None
Read Less Info
Want to know what your home might be worth? Contact us for a FREE valuation!

Our team is ready to help you sell your home for the highest possible price ASAP

Bought with Keller Williams Lanier Partners
GET MORE INFORMATION
Agent | License ID: 378583







